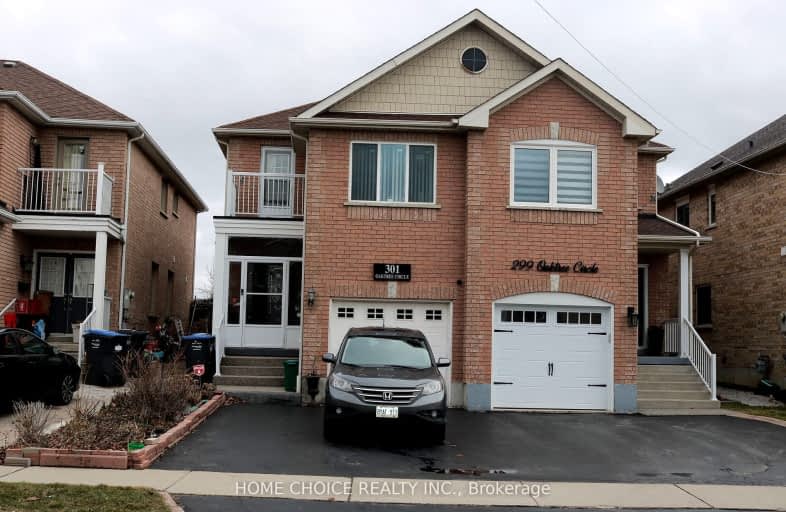Somewhat Walkable
- Some errands can be accomplished on foot.
Good Transit
- Some errands can be accomplished by public transportation.
Somewhat Bikeable
- Most errands require a car.

École élémentaire École élémentaire Le Flambeau
Elementary: PublicSt Veronica Elementary School
Elementary: CatholicSt Julia Catholic Elementary School
Elementary: CatholicMeadowvale Village Public School
Elementary: PublicDerry West Village Public School
Elementary: PublicDavid Leeder Middle School
Elementary: PublicÉSC Sainte-Famille
Secondary: CatholicPeel Alternative North ISR
Secondary: PublicBrampton Centennial Secondary School
Secondary: PublicMississauga Secondary School
Secondary: PublicSt Marcellinus Secondary School
Secondary: CatholicTurner Fenton Secondary School
Secondary: Public-
Wild Wing
7070 Saint Barbara Boulevard, Unit 52 & 54, Mississauga, ON L5W 0E6 0.44km -
The Cork And Well
Pearson Airport, Mississauga, ON L5P 1B2 0.79km -
TGI Friday's
Toronto Pearson International Airport, Terminal 3, Concourse A, Toronto, ON L5P 1B2 8.16km
-
McDonald's
7050 McLaughlin Road, Mississauga, ON L5W 1W7 0.44km -
Tim Horton's
39 Aventura Court, Mississauga, ON L5T 3A1 1.37km -
Tim Hortons
39 Aventura Court, Mississauga, ON L5T 3A1 1.37km
-
LA Fitness
40 Annagem Blvd, Mississauga, ON L5T 2Y3 1.79km -
Goodlife Fitness
785 Britannia Road W, Unit 3, Mississauga, ON L5V 2X8 3.03km -
Progressive Health and Fitness
225 Traders Boulevard E, Unit 8, Mississauga, ON L4Z 3L8 3.15km
-
Derry Village IDA Pharmacy and Medical Centre
7070 S Barbara Boulevard, Suite 2, Mississauga, ON L5W 0E6 0.58km -
Shoppers Drug Mart
7070 McClaughlin Road, Mississauga, ON L5W 1W7 0.5km -
Shoppers Drug Mart
7235 Bellshire Gate, Mississauga, ON L5N 7X1 2.91km
-
The Hakka Club
7030 St Barbara Boulevard, Unit 3, Mississauga, ON L5W 0E6 0.33km -
Sunset Grill
7030 St Barbara Blvd, Mississauga, ON L5W 0E6 0.33km -
Hero Certified Burgers
7080 St Barbara Boulevard, Unit 1, Mississauga, ON L5W 0E6 0.34km
-
Derry Village Square
7070 St Barbara Boulevard, Mississauga, ON L5W 0E6 0.39km -
Heartland Town Centre
6075 Mavis Road, Mississauga, ON L5R 4G 3.02km -
Shoppers World Brampton
56-499 Main Street S, Brampton, ON L6Y 1N7 3.95km
-
Food Basics
7070 Saint Barbara Boulevard, Mississauga, ON L5W 0E6 0.42km -
Mike's No Frills
7070 McLaughlin Road, Mississauga, ON L5W 1W7 0.53km -
Indian Punjabi Bazaar
499 Ray Lawson Boulevard, Brampton, ON L6Y 0N2 2.38km
-
LCBO
5925 Rodeo Drive, Mississauga, ON L5R 3.21km -
LCBO Orion Gate West
545 Steeles Ave E, Brampton, ON L6W 4S2 4.63km -
LCBO
5035 Hurontario Street, Unit 9, Mississauga, ON L4Z 3X7 5.72km
-
PetroCanada - Neighbours
McLaughlin Rd, Mississauga, ON L5W 1V5 0.16km -
Husky
6990 Hurontario Street, Mississauga, ON L5W 1N5 1.17km -
Shell
745 Courtneypark Drive W, Mississauga, ON L5W 1L9 1.29km
-
Cineplex Cinemas Courtney Park
110 Courtney Park Drive, Mississauga, ON L5T 2Y3 1.75km -
Bollywood Unlimited
512 Bristol Road W, Unit 2, Mississauga, ON L5R 3Z1 5.02km -
Stage West All Suite Hotel & Theatre Restaurant
5400 Dixie Road, Mississauga, ON L4W 4T4 6.58km
-
Courtney Park Public Library
730 Courtneypark Drive W, Mississauga, ON L5W 1L9 1.35km -
Frank McKechnie Community Centre
310 Bristol Road E, Mississauga, ON L4Z 3V5 5.23km -
Streetsville Library
112 Queen St S, Mississauga, ON L5M 1K8 5.82km
-
Fusion Hair Therapy
33 City Centre Drive, Suite 680, Mississauga, ON L5B 2N5 7.52km -
Prime Urgent Care Clinic
7070 Mclaughlin Road, Mississauga, ON L5W 1W7 0.51km -
Apple Tree Medical Clinic
545 Steeles Avenue W, Brampton, ON L6Y 4E7 3.27km
-
Lake Aquitaine Park
2750 Aquitaine Ave, Mississauga ON L5N 3S6 6.3km -
Sugar Maple Woods Park
8.16km -
Mississauga Valley Park
1275 Mississauga Valley Blvd, Mississauga ON L5A 3R8 8.5km
-
RBC Royal Bank
209 County Court Blvd (Hurontario & county court), Brampton ON L6W 4P5 2.73km -
Scotiabank
865 Britannia Rd W (Britannia and Mavis), Mississauga ON L5V 2X8 3.16km -
CIBC
5985 Latimer Dr (Heartland Town Centre), Mississauga ON L5V 0B7 3.22km
- 1 bath
- 1 bed
- 1500 sqft
7153 Village Walk East, Mississauga, Ontario • L5W 1X2 • Meadowvale Village




