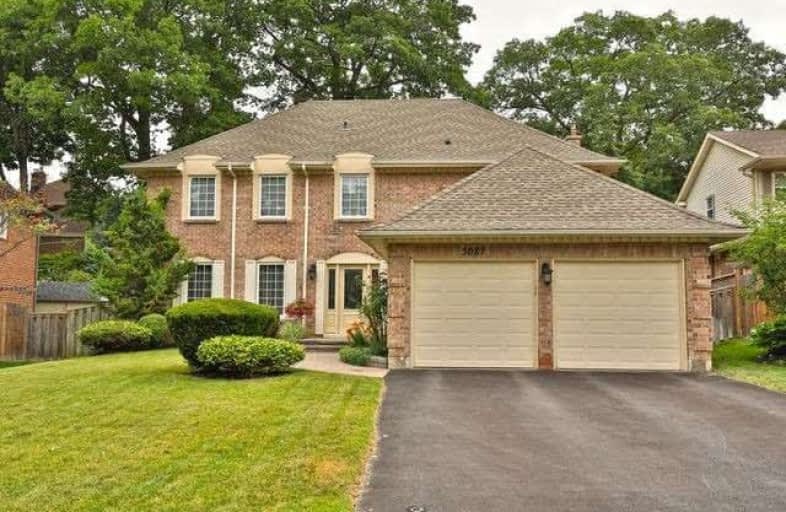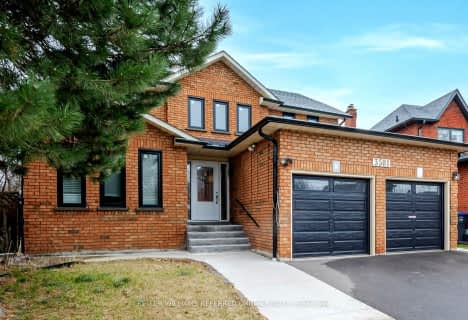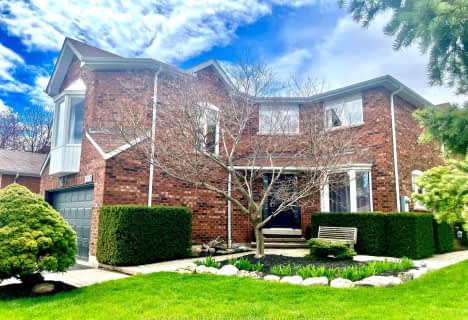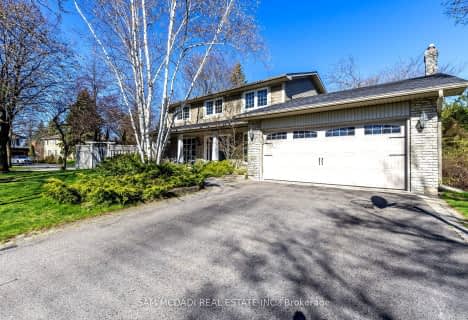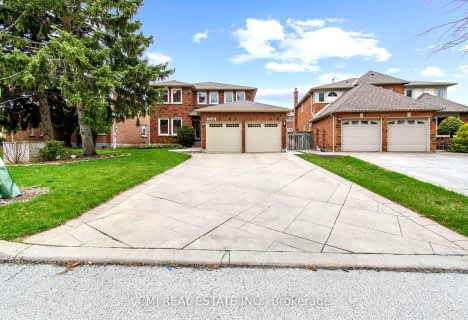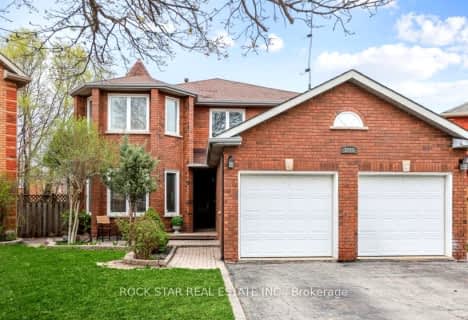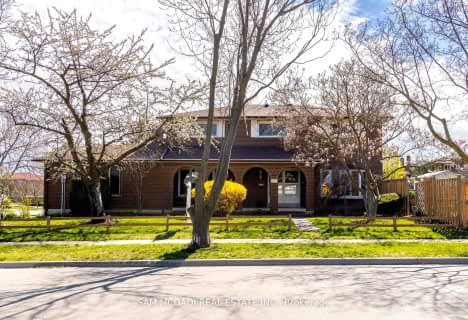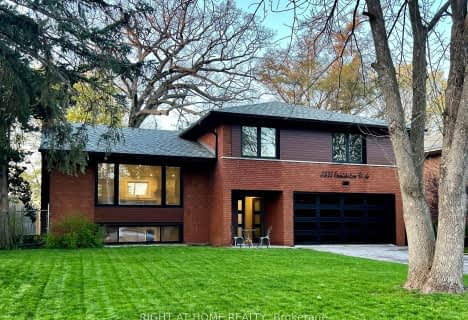
St Gerard Separate School
Elementary: Catholic
1.90 km
ÉÉC Saint-Jean-Baptiste
Elementary: Catholic
0.32 km
Brookmede Public School
Elementary: Public
1.13 km
Springfield Public School
Elementary: Public
1.83 km
Sheridan Park Public School
Elementary: Public
1.40 km
St Margaret of Scotland School
Elementary: Catholic
1.24 km
Erindale Secondary School
Secondary: Public
0.47 km
Clarkson Secondary School
Secondary: Public
4.47 km
Iona Secondary School
Secondary: Catholic
2.74 km
The Woodlands Secondary School
Secondary: Public
2.61 km
Lorne Park Secondary School
Secondary: Public
3.32 km
St Martin Secondary School
Secondary: Catholic
2.74 km
$
$1,303,030
- 3 bath
- 4 bed
- 2500 sqft
3581 Marmac Crescent, Mississauga, Ontario • L5L 5A5 • Erin Mills
$
$1,599,000
- 4 bath
- 4 bed
- 2000 sqft
2120 Wincanton Crescent, Mississauga, Ontario • L5M 3E4 • Central Erin Mills
$
$1,550,000
- 4 bath
- 4 bed
- 2500 sqft
3268 Charlebrook Court, Mississauga, Ontario • L5L 5B4 • Erin Mills
