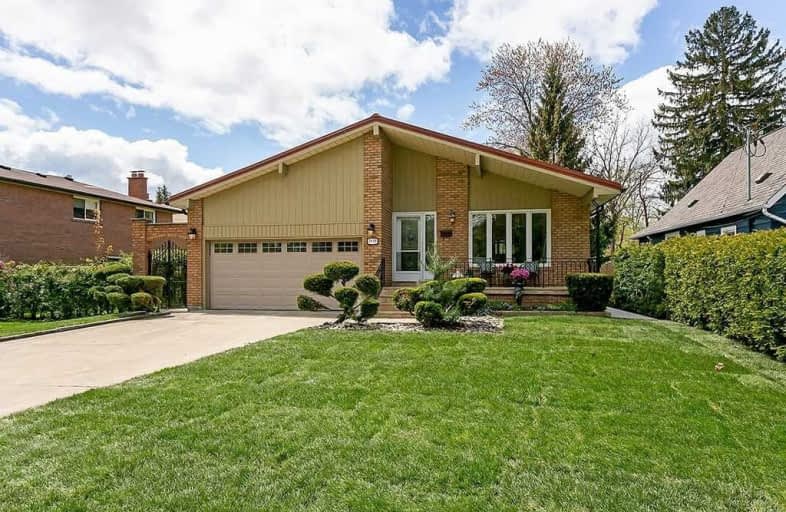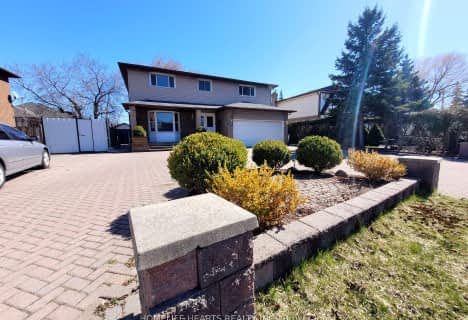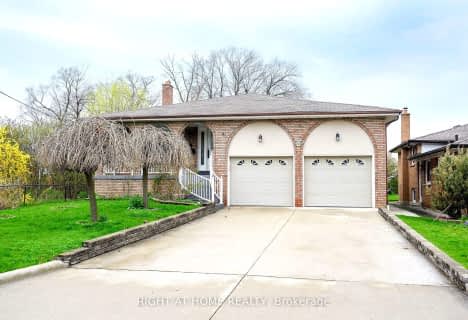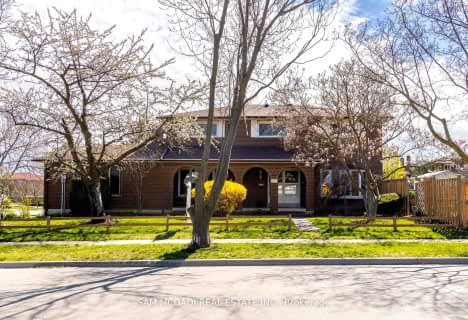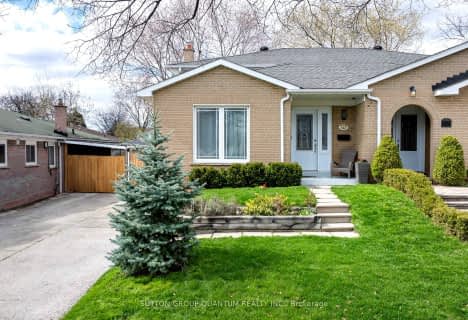
Elm Drive (Elementary)
Elementary: Public
0.84 km
Silver Creek Public School
Elementary: Public
0.65 km
Clifton Public School
Elementary: Public
0.95 km
Metropolitan Andrei Catholic School
Elementary: Catholic
0.54 km
Thornwood Public School
Elementary: Public
0.66 km
St Catherine of Siena School
Elementary: Catholic
1.50 km
T. L. Kennedy Secondary School
Secondary: Public
0.94 km
John Cabot Catholic Secondary School
Secondary: Catholic
2.86 km
Applewood Heights Secondary School
Secondary: Public
2.26 km
St Martin Secondary School
Secondary: Catholic
3.92 km
Port Credit Secondary School
Secondary: Public
3.37 km
Father Michael Goetz Secondary School
Secondary: Catholic
1.97 km
$
$1,049,900
- 2 bath
- 4 bed
- 1500 sqft
422 Lana Terrace, Mississauga, Ontario • L5A 3B3 • Mississauga Valleys
