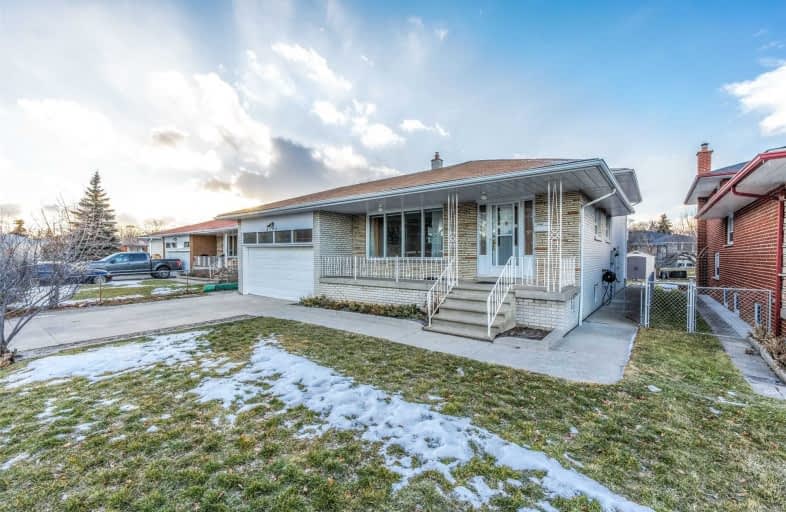
Dixie Public School
Elementary: Public
0.73 km
St Alfred School
Elementary: Catholic
0.67 km
Glenhaven Senior Public School
Elementary: Public
1.23 km
St Sofia School
Elementary: Catholic
1.12 km
Brian W. Fleming Public School
Elementary: Public
0.66 km
Burnhamthorpe Public School
Elementary: Public
0.82 km
Peel Alternative South
Secondary: Public
3.20 km
Peel Alternative South ISR
Secondary: Public
3.20 km
Silverthorn Collegiate Institute
Secondary: Public
2.90 km
John Cabot Catholic Secondary School
Secondary: Catholic
2.50 km
Applewood Heights Secondary School
Secondary: Public
1.37 km
Glenforest Secondary School
Secondary: Public
1.63 km



