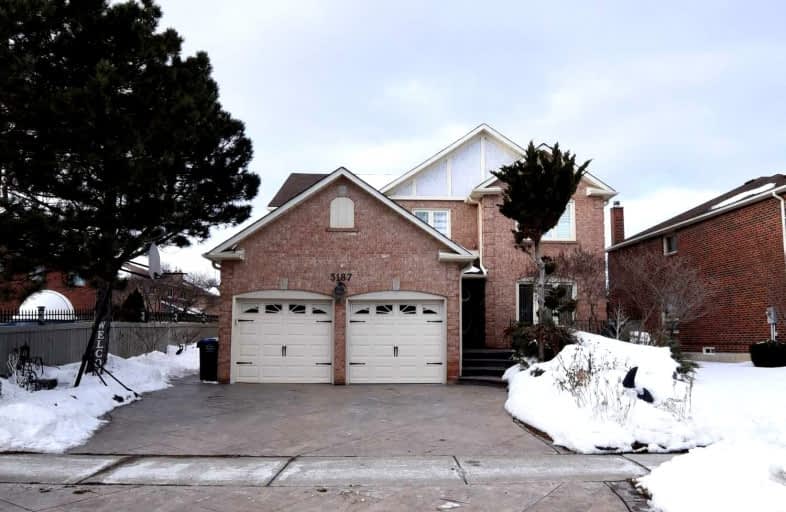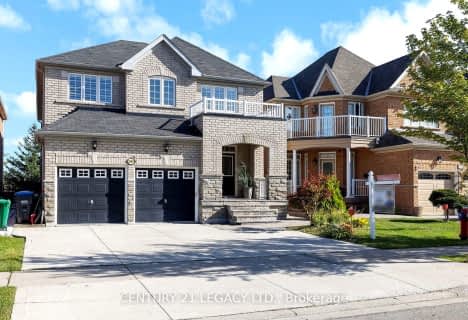
Christ The King Catholic School
Elementary: CatholicSt Clare School
Elementary: CatholicAll Saints Catholic School
Elementary: CatholicGarthwood Park Public School
Elementary: PublicSt Sebastian Catholic Elementary School
Elementary: CatholicArtesian Drive Public School
Elementary: PublicApplewood School
Secondary: PublicErindale Secondary School
Secondary: PublicLoyola Catholic Secondary School
Secondary: CatholicJohn Fraser Secondary School
Secondary: PublicStephen Lewis Secondary School
Secondary: PublicSt Aloysius Gonzaga Secondary School
Secondary: Catholic- 5 bath
- 4 bed
- 2000 sqft
1779 Fifeshire Court, Mississauga, Ontario • L5L 2T3 • Erin Mills
- 5 bath
- 4 bed
3140 Countess Crescent, Mississauga, Ontario • L5M 0E1 • Churchill Meadows
- 4 bath
- 4 bed
- 2500 sqft
3538 Kingbird Court, Mississauga, Ontario • L5L 2R1 • Erin Mills
- 4 bath
- 4 bed
- 3000 sqft
3258 Paul Henderson Drive, Mississauga, Ontario • L5M 0H3 • Churchill Meadows
- — bath
- — bed
- — sqft
2582 Ambercroft Trail, Mississauga, Ontario • L5M 4K4 • Central Erin Mills














