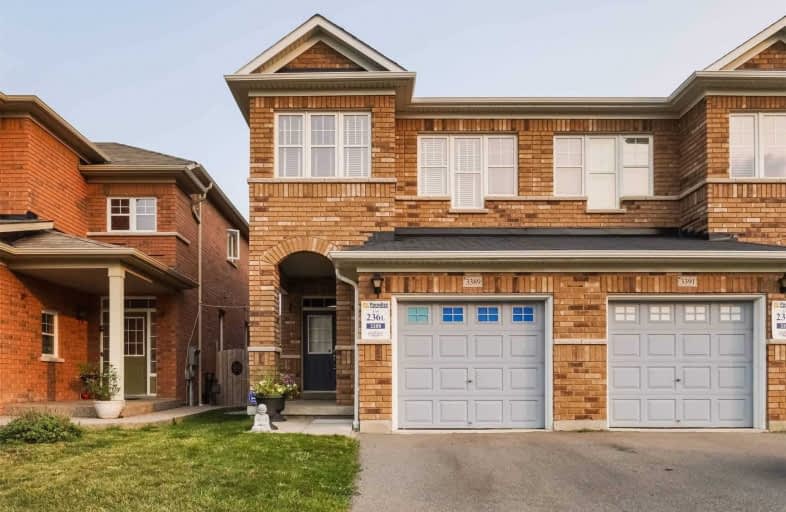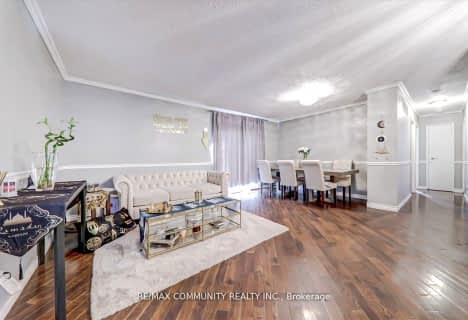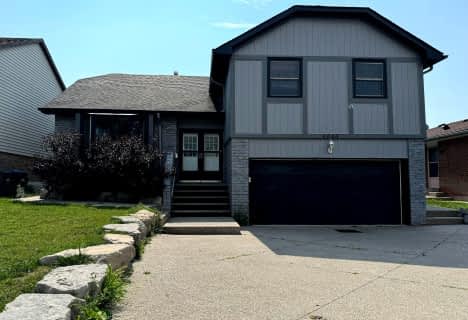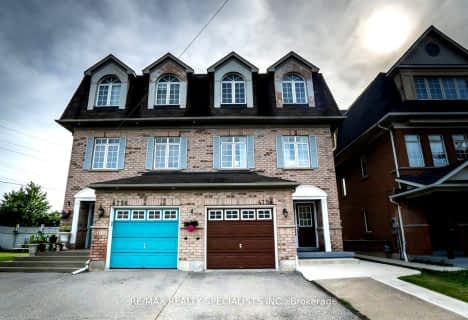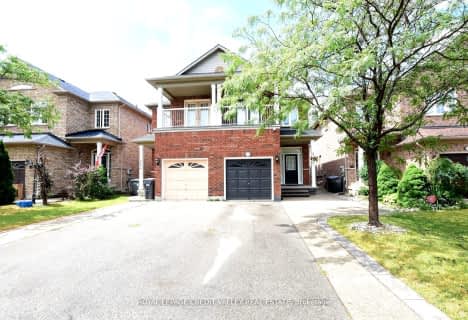
Our Lady of Mercy Elementary School
Elementary: CatholicCastlebridge Public School
Elementary: PublicDivine Mercy School
Elementary: CatholicSt. Bernard of Clairvaux Catholic Elementary School
Elementary: CatholicMcKinnon Public School
Elementary: PublicRuth Thompson Middle School
Elementary: PublicApplewood School
Secondary: PublicStreetsville Secondary School
Secondary: PublicSt. Joan of Arc Catholic Secondary School
Secondary: CatholicJohn Fraser Secondary School
Secondary: PublicStephen Lewis Secondary School
Secondary: PublicSt Aloysius Gonzaga Secondary School
Secondary: Catholic- 4 bath
- 3 bed
- 1500 sqft
3948 Manatee Way, Mississauga, Ontario • L5M 6P5 • Churchill Meadows
- 4 bath
- 3 bed
- 1500 sqft
4758 Colombo Crescent, Mississauga, Ontario • L5M 7R4 • Churchill Meadows
- 4 bath
- 4 bed
- 1500 sqft
3260 Carabella Way, Mississauga, Ontario • L5M 6T4 • Churchill Meadows
- 3 bath
- 3 bed
2526 Willowburne Drive, Mississauga, Ontario • L5M 5E9 • Central Erin Mills
