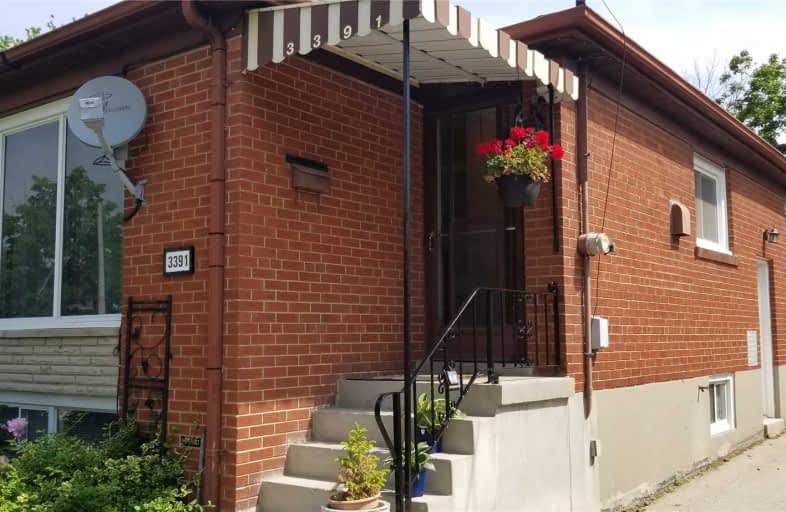
The Woodlands
Elementary: Public
0.81 km
St Gerard Separate School
Elementary: Catholic
0.28 km
Ellengale Public School
Elementary: Public
0.33 km
McBride Avenue Public School
Elementary: Public
0.97 km
Queenston Drive Public School
Elementary: Public
0.34 km
Springfield Public School
Elementary: Public
0.49 km
Erindale Secondary School
Secondary: Public
2.54 km
Iona Secondary School
Secondary: Catholic
4.56 km
The Woodlands Secondary School
Secondary: Public
0.85 km
St Martin Secondary School
Secondary: Catholic
1.86 km
Father Michael Goetz Secondary School
Secondary: Catholic
2.95 km
Rick Hansen Secondary School
Secondary: Public
3.73 km


