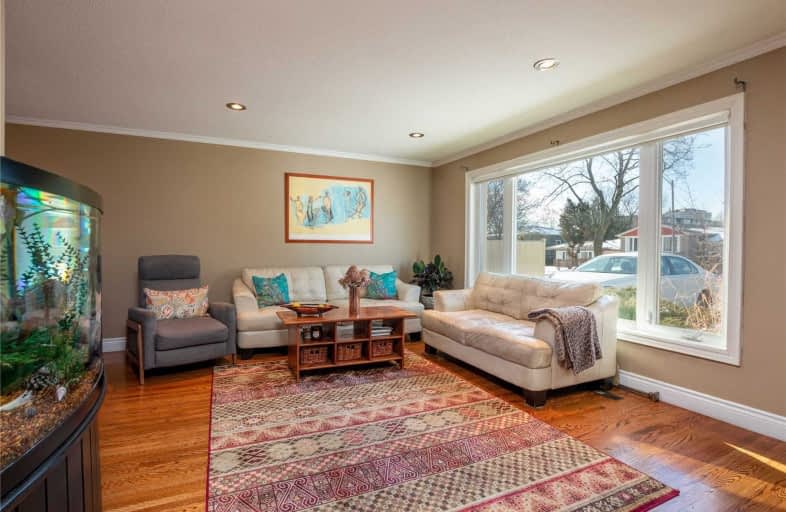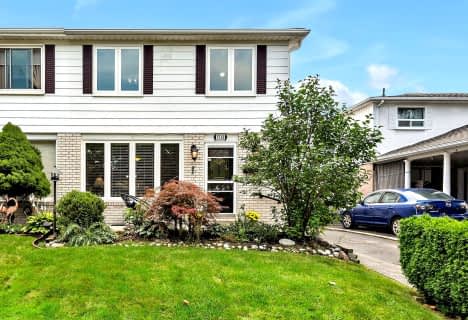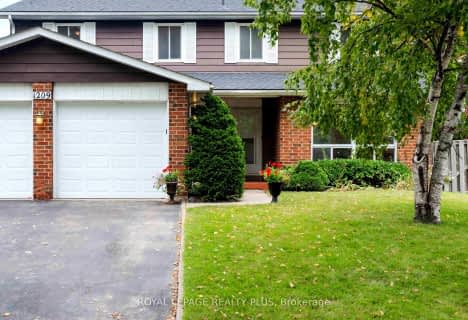

St Alfred School
Elementary: CatholicGlenhaven Senior Public School
Elementary: PublicSt Sofia School
Elementary: CatholicBrian W. Fleming Public School
Elementary: PublicForest Glen Public School
Elementary: PublicBurnhamthorpe Public School
Elementary: PublicSilverthorn Collegiate Institute
Secondary: PublicJohn Cabot Catholic Secondary School
Secondary: CatholicApplewood Heights Secondary School
Secondary: PublicPhilip Pocock Catholic Secondary School
Secondary: CatholicGlenforest Secondary School
Secondary: PublicMichael Power/St Joseph High School
Secondary: Catholic- 3 bath
- 4 bed
- 1100 sqft
1710 Blackbird Drive, Mississauga, Ontario • L4X 1M8 • Applewood
- 4 bath
- 4 bed
- 2000 sqft
4135 Independence Avenue, Mississauga, Ontario • L4Z 2T5 • Rathwood
- 3 bath
- 4 bed
- 2000 sqft
982 Streamway Crescent, Mississauga, Ontario • L4Y 2P4 • Applewood
- 3 bath
- 4 bed
- 1500 sqft
19 Terryellen Crescent, Toronto, Ontario • M9C 1H6 • Markland Wood
- 3 bath
- 4 bed
- 2000 sqft
919 Streamway Crescent, Mississauga, Ontario • L4Y 2P3 • Applewood
- 4 bath
- 4 bed
- 2000 sqft
4238 Garnetwood Chase, Mississauga, Ontario • L4W 2G9 • Rathwood













