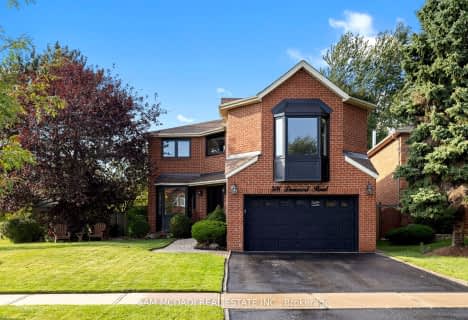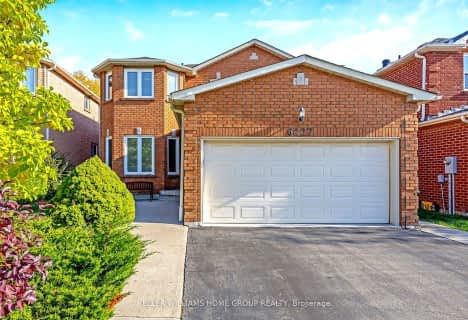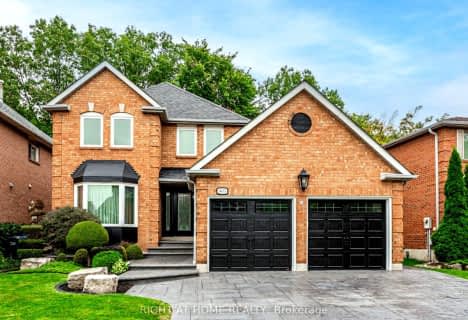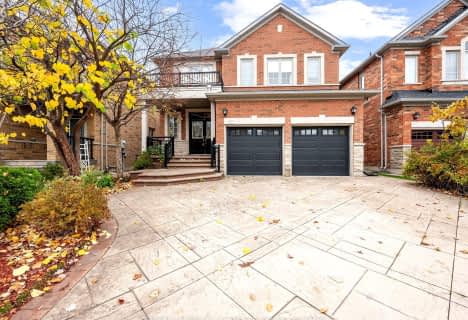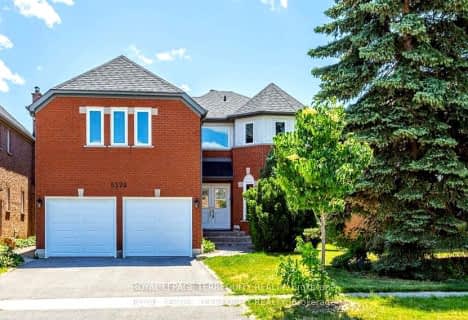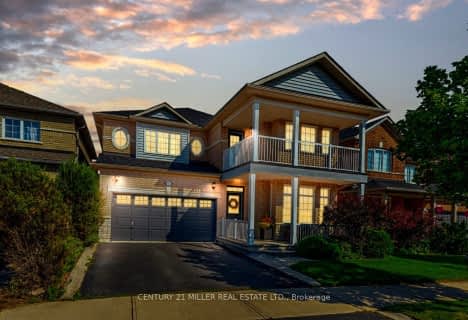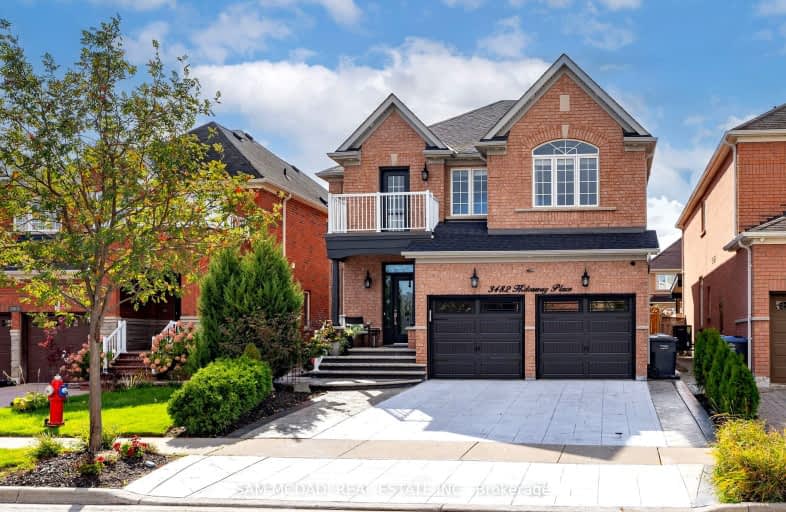
Somewhat Walkable
- Some errands can be accomplished on foot.
Some Transit
- Most errands require a car.
Bikeable
- Some errands can be accomplished on bike.

St Sebastian Catholic Elementary School
Elementary: CatholicSt. Bernard of Clairvaux Catholic Elementary School
Elementary: CatholicMcKinnon Public School
Elementary: PublicRuth Thompson Middle School
Elementary: PublicErin Centre Middle School
Elementary: PublicOscar Peterson Public School
Elementary: PublicApplewood School
Secondary: PublicLoyola Catholic Secondary School
Secondary: CatholicSt. Joan of Arc Catholic Secondary School
Secondary: CatholicJohn Fraser Secondary School
Secondary: PublicStephen Lewis Secondary School
Secondary: PublicSt Aloysius Gonzaga Secondary School
Secondary: Catholic-
Celio Lounge
3505 Odyssey Drive, Suite 74, Mississauga, ON L5M 7N4 1.44km -
Turtle Jack's Erin Mills
5100 Erin Mills Parkway, Mississauga, ON L5M 4Z5 2.29km -
Kelseys
6099 Erin Mills Parkway, Mississauga, ON L5N 0G5 3.77km
-
Matari Coffee Co
3465 Platinum Drive, Unit 97, Mississauga, ON L5M 7N4 1.16km -
Palm Bites
3920 Eglinton Avenue W, Unit 34, Mississauga, ON L5M 7C4 1.18km -
The Bloom Coffee
3525 Platinum Drive, Mississauga, ON L5M 2R9 1.2km
-
Anytime Fitness
5602 Tenth Line W, Mississauga, ON L5M 7L9 1.43km -
GoodLife Fitness
5010 Glen Erin Dr, Mississauga, ON L5M 6J3 1.85km -
Life Time
3055 Pepper Mill Court, Mississauga, ON L5L 4X5 2.38km
-
Rexall
3010 Thomas Street, Mississauga, ON L5M 0R4 1.51km -
Churchill Meadows Pharmacy
3050 Artesian Drive, Mississauga, ON L5M 7P5 1.62km -
Loblaws
5010 Glen Erin Drive, Mississauga, ON L5M 6J3 1.87km
-
BeaverTails Mobile
Mississauga, ON L5M 0J8 0.26km -
HALABI Fine Foods
3955 Erin Centre Boulevard, Unit 3, Mississauga, ON L5M 0H1 0.78km -
Pizza Fiamma - Mississauga
3955 Erin Centre Blvd, Mississauga, ON L5M 0H1 0.78km
-
Brittany Glen
5632 10th Line W, Unit G1, Mississauga, ON L5M 7L9 1.48km -
Erin Mills Town Centre
5100 Erin Mills Parkway, Mississauga, ON L5M 4Z5 2.27km -
The Chase Square
1675 The Chase, Mississauga, ON L5M 5Y7 3.44km
-
Nations Fresh Foods
2933 Eglinton Avenue W, Mississauga, ON L5M 6J3 1.4km -
Sobeys
5602 10th Line W, Mississauga, ON L5M 7L9 1.58km -
Loblaws
5010 Glen Erin Drive, Mississauga, ON L5M 6J3 1.87km
-
LCBO
5100 Erin Mills Parkway, Suite 5035, Mississauga, ON L5M 4Z5 2.13km -
LCBO
128 Queen Street S, Centre Plaza, Mississauga, ON L5M 1K8 4.24km -
LCBO
2458 Dundas Street W, Mississauga, ON L5K 1R8 5.32km
-
7-Eleven
3965 Thomas Street, Mississauga, ON L5M 7B8 1.36km -
UniglassExpress
3663 Platinum Dr., Mississauga, ON L5M 0Y7 1.45km -
Circle K
5585 Winston Churchill Boulevard, Mississauga, ON L5M 7P6 1.59km
-
Cineplex Junxion
5100 Erin Mills Parkway, Unit Y0002, Mississauga, ON L5M 4Z5 2.29km -
Five Drive-In Theatre
2332 Ninth Line, Oakville, ON L6H 7G9 5.99km -
Cineplex - Winston Churchill VIP
2081 Winston Park Drive, Oakville, ON L6H 6P5 6.72km
-
Erin Meadows Community Centre
2800 Erin Centre Boulevard, Mississauga, ON L5M 6R5 1.8km -
South Common Community Centre & Library
2233 South Millway Drive, Mississauga, ON L5L 3H7 4.2km -
Streetsville Library
112 Queen St S, Mississauga, ON L5M 1K8 4.38km
-
The Credit Valley Hospital
2200 Eglinton Avenue W, Mississauga, ON L5M 2N1 2.9km -
Oakville Hospital
231 Oak Park Boulevard, Oakville, ON L6H 7S8 7.28km -
Fusion Hair Therapy
33 City Centre Drive, Suite 680, Mississauga, ON L5B 2N5 9.38km
-
Churchill Meadows Community Common
3675 Thomas St, Mississauga ON 1.27km -
Pheasant Run Park
4160 Pheasant Run, Mississauga ON L5L 2C4 2.94km -
Woodland Chase Park
Mississauga ON 3.64km
-
TD Bank Financial Group
5626 10th Line W, Mississauga ON L5M 7L9 1.54km -
TD Bank Financial Group
6760 Meadowvale Town Centre Cir (at Aquataine Ave.), Mississauga ON L5N 4B7 4.67km -
TD Bank Financial Group
1177 Central Pky W (at Golden Square), Mississauga ON L5C 4P3 6.45km
- 5 bath
- 5 bed
- 3500 sqft
5300 Snowbird Court, Mississauga, Ontario • L5M 0P9 • Central Erin Mills
- 4 bath
- 4 bed
- 3000 sqft
3960 Chadburn Crescent, Mississauga, Ontario • L5L 3X4 • Erin Mills
- 5 bath
- 5 bed
- 3500 sqft
2697 Quail's Run, Mississauga, Ontario • L5M 5K3 • Central Erin Mills
- 4 bath
- 4 bed
- 3500 sqft
5178 Churchill Meadows Boulevard, Mississauga, Ontario • L5M 8B6 • Churchill Meadows
- 5 bath
- 4 bed
- 3000 sqft
5499 Doctor Peddle Crescent, Mississauga, Ontario • L5M 0K7 • Churchill Meadows
- — bath
- — bed
3688 Bloomington Crescent, Mississauga, Ontario • L5M 7B3 • Churchill Meadows
- 6 bath
- 4 bed
- 5000 sqft
5187 Forest Hill Drive, Mississauga, Ontario • L5M 5A5 • Central Erin Mills
- 5 bath
- 4 bed
- 3000 sqft
5370 Ruperts Gate Drive, Mississauga, Ontario • L5M 5C5 • Central Erin Mills
- 5 bath
- 5 bed
- 3500 sqft
2857 Termini Terrace, Mississauga, Ontario • L5M 5S3 • Central Erin Mills
- 4 bath
- 4 bed
- 2500 sqft
2577 Burnford Trail, Mississauga, Ontario • L5M 5E3 • Central Erin Mills
- 4 bath
- 4 bed
- 2500 sqft
3637 Jorie Crescent, Mississauga, Ontario • L5M 7G7 • Churchill Meadows







