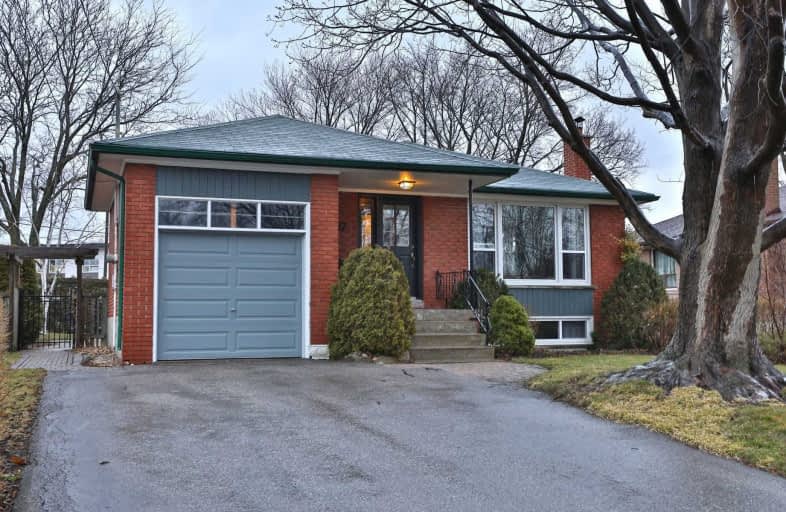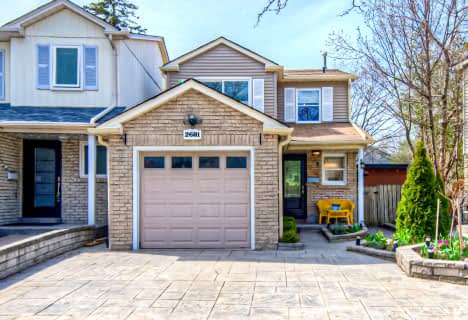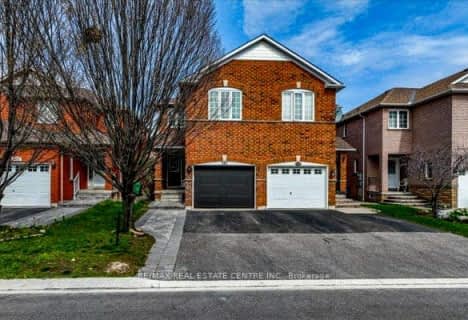
The Woodlands
Elementary: Public
1.18 km
St David of Wales Separate School
Elementary: Catholic
1.58 km
St Gerard Separate School
Elementary: Catholic
0.56 km
Ellengale Public School
Elementary: Public
0.41 km
Queenston Drive Public School
Elementary: Public
0.10 km
Springfield Public School
Elementary: Public
0.78 km
Erindale Secondary School
Secondary: Public
2.47 km
Iona Secondary School
Secondary: Catholic
4.64 km
The Woodlands Secondary School
Secondary: Public
1.21 km
St Martin Secondary School
Secondary: Catholic
2.21 km
Father Michael Goetz Secondary School
Secondary: Catholic
3.18 km
Rick Hansen Secondary School
Secondary: Public
3.54 km
$
$850,000
- 2 bath
- 2 bed
- 1100 sqft
1980 Barber House Lane, Mississauga, Ontario • L5M 2G9 • Central Erin Mills
$
$850,000
- 2 bath
- 2 bed
- 1100 sqft
1982 Barber House Lane, Mississauga, Ontario • L5M 2G9 • Central Erin Mills
$
$999,900
- 4 bath
- 3 bed
- 1500 sqft
562 Summer Park Crescent, Mississauga, Ontario • L5B 4E2 • Fairview








