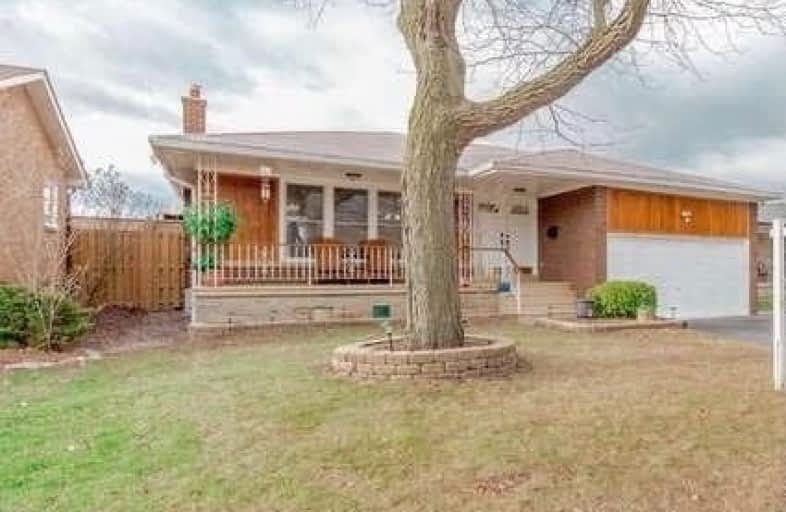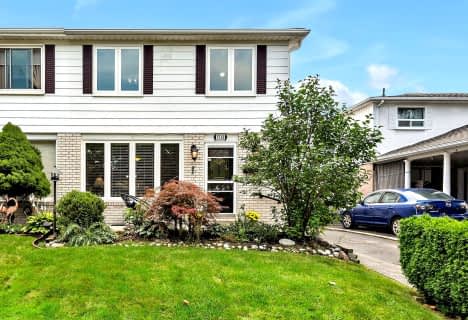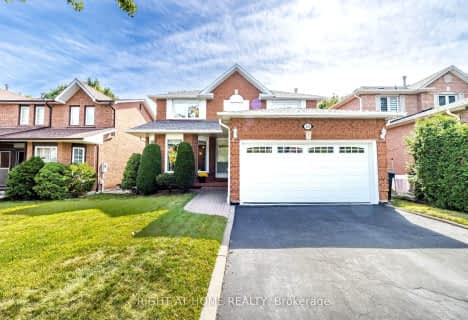
St Vincent de Paul Separate School
Elementary: CatholicSt. Teresa of Calcutta Catholic Elementary School
Elementary: CatholicSilverthorn Public School
Elementary: PublicBriarwood Public School
Elementary: PublicSt Thomas More School
Elementary: CatholicTomken Road Senior Public School
Elementary: PublicT. L. Kennedy Secondary School
Secondary: PublicJohn Cabot Catholic Secondary School
Secondary: CatholicApplewood Heights Secondary School
Secondary: PublicPhilip Pocock Catholic Secondary School
Secondary: CatholicGlenforest Secondary School
Secondary: PublicFather Michael Goetz Secondary School
Secondary: Catholic- 3 bath
- 4 bed
- 1100 sqft
1710 Blackbird Drive, Mississauga, Ontario • L4X 1M8 • Applewood
- 4 bath
- 4 bed
- 1100 sqft
607 Green Meadow Crescent, Mississauga, Ontario • L5A 2V3 • Mississauga Valleys
- 2 bath
- 3 bed
- 1100 sqft
972 South Service Road, Mississauga, Ontario • L5E 1V1 • Lakeview
- 2 bath
- 3 bed
- 1100 sqft
771 Eversley Drive, Mississauga, Ontario • L5A 2E2 • Mississauga Valleys
- 3 bath
- 3 bed
- 2000 sqft
278 Bud Gregory Boulevard, Mississauga, Ontario • L4Z 2R6 • Hurontario














