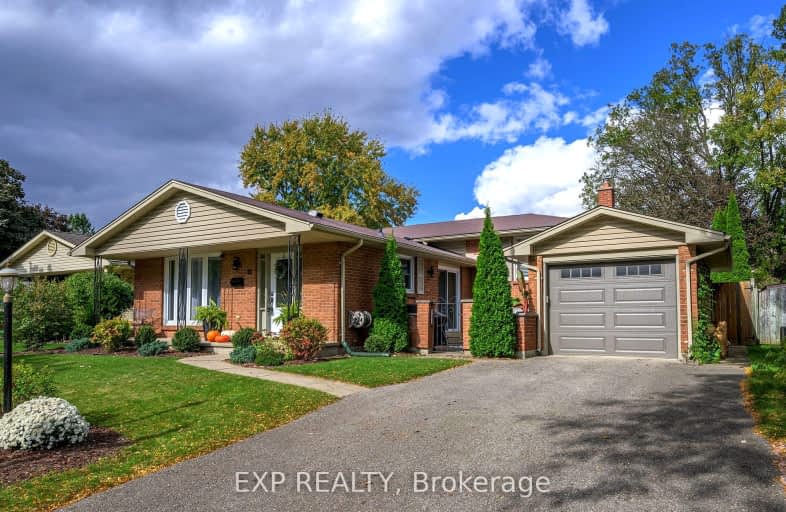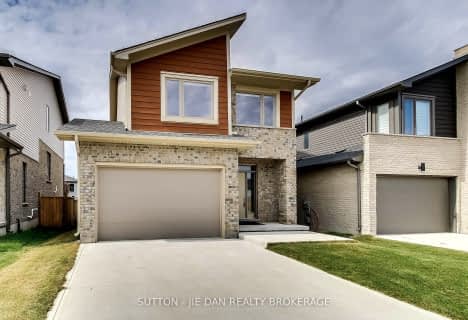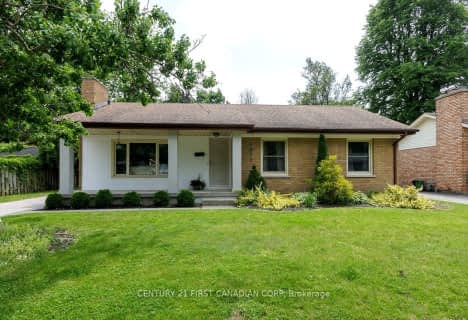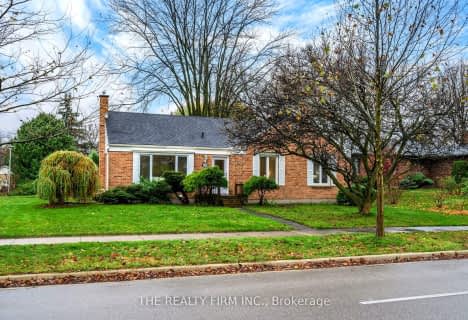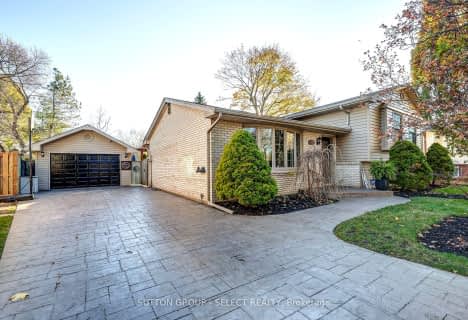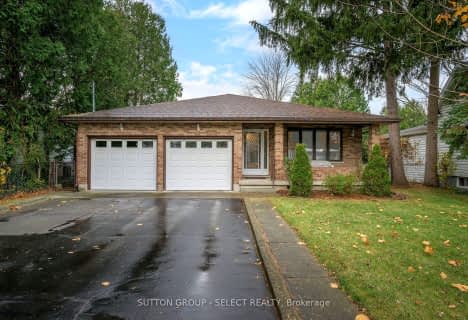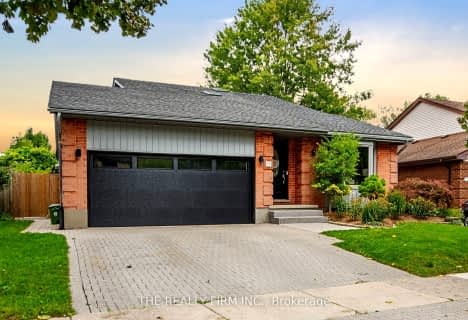Car-Dependent
- Most errands require a car.
Some Transit
- Most errands require a car.
Bikeable
- Some errands can be accomplished on bike.

Cedar Hollow Public School
Elementary: PublicÉcole élémentaire Gabriel-Dumont
Elementary: PublicHillcrest Public School
Elementary: PublicSt Mark
Elementary: CatholicNorthridge Public School
Elementary: PublicStoney Creek Public School
Elementary: PublicRobarts Provincial School for the Deaf
Secondary: ProvincialÉcole secondaire Gabriel-Dumont
Secondary: PublicÉcole secondaire catholique École secondaire Monseigneur-Bruyère
Secondary: CatholicMother Teresa Catholic Secondary School
Secondary: CatholicMontcalm Secondary School
Secondary: PublicA B Lucas Secondary School
Secondary: Public-
Constitution Park
735 Grenfell Dr, London ON N5X 2C4 1.26km -
Wenige Park
1.43km -
The Great Escape
1295 Highbury Ave N, London ON N5Y 5L3 2.34km
-
Bitcoin Depot - Bitcoin ATM
1878 Highbury Ave N, London ON N5X 4A6 0.55km -
BMO Bank of Montreal
1505 Highbury Ave N, London ON N5Y 0A9 1.08km -
BMO Bank of Montreal
1275 Highbury Ave N (at Huron St.), London ON N5Y 1A8 2.59km
