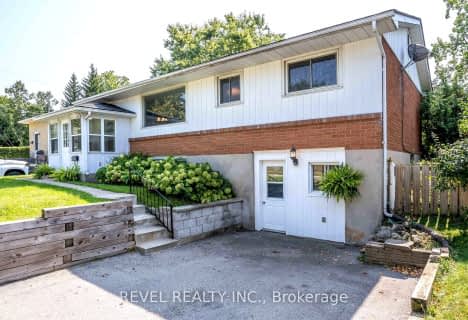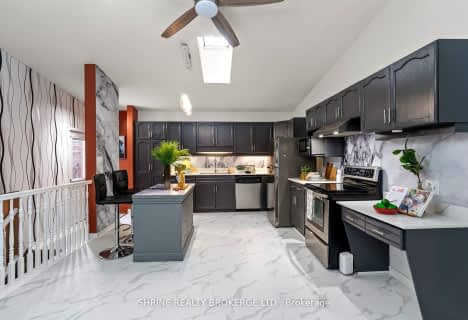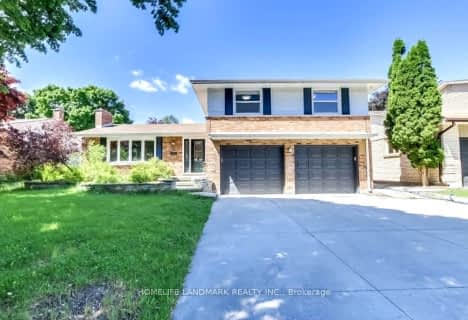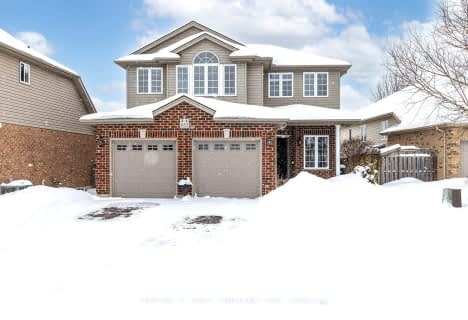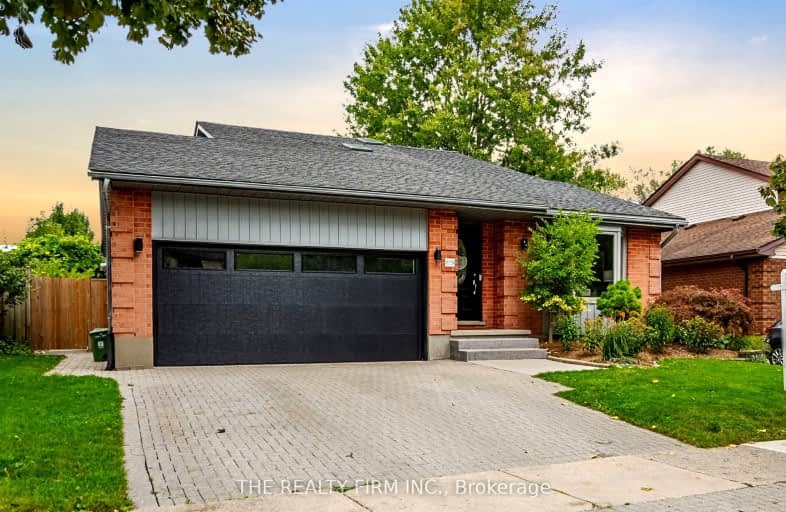
3D Walkthrough
Car-Dependent
- Most errands require a car.
46
/100
Some Transit
- Most errands require a car.
41
/100
Very Bikeable
- Most errands can be accomplished on bike.
71
/100

Northbrae Public School
Elementary: Public
1.69 km
St Mark
Elementary: Catholic
1.11 km
Stoneybrook Public School
Elementary: Public
1.11 km
Louise Arbour French Immersion Public School
Elementary: Public
1.46 km
Northridge Public School
Elementary: Public
1.31 km
Stoney Creek Public School
Elementary: Public
1.89 km
École secondaire Gabriel-Dumont
Secondary: Public
2.07 km
École secondaire catholique École secondaire Monseigneur-Bruyère
Secondary: Catholic
2.07 km
Mother Teresa Catholic Secondary School
Secondary: Catholic
2.12 km
Montcalm Secondary School
Secondary: Public
2.63 km
London Central Secondary School
Secondary: Public
4.63 km
A B Lucas Secondary School
Secondary: Public
0.32 km
-
Constitution Park
735 Grenfell Dr, London ON N5X 2C4 0.97km -
Wenige Park
1.81km -
Selvilla Park
Sevilla Park Pl, London ON 2.2km
-
BMO Bank of Montreal
1505 Highbury Ave N, London ON N5Y 0A9 2.11km -
Bitcoin Depot - Bitcoin ATM
1878 Highbury Ave N, London ON N5X 4A6 2.25km -
The Shoe Company - Richmond North Centre
94 Fanshawe Park Rd E, London ON N5X 4C5 2.43km


