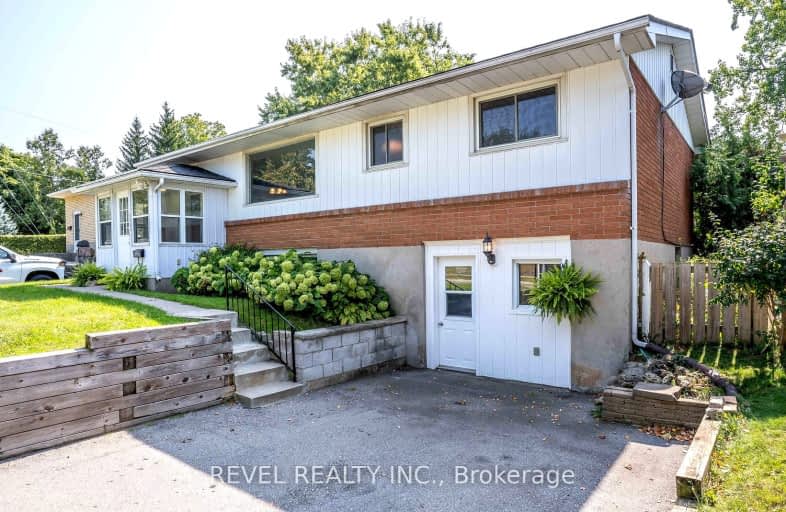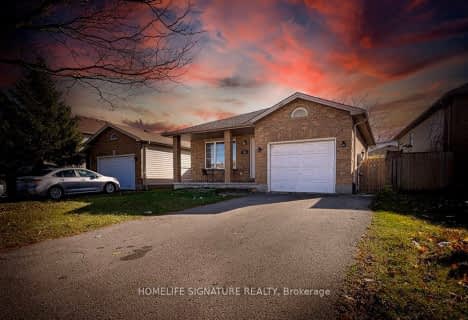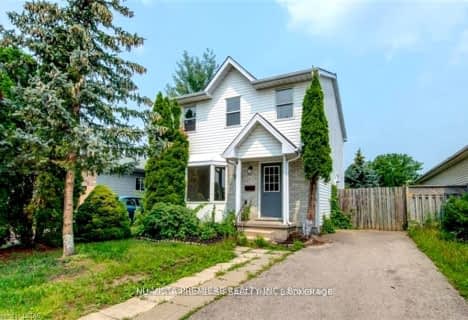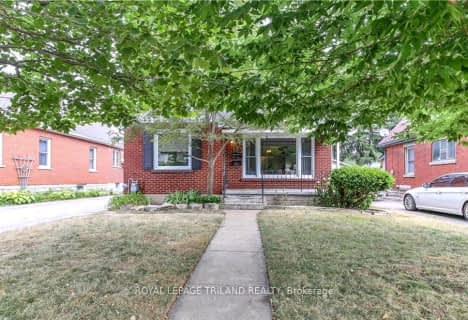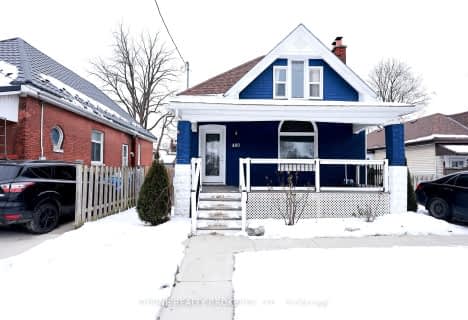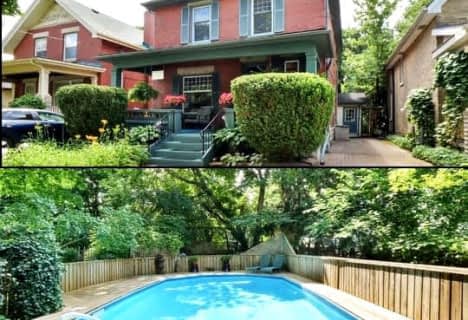Somewhat Walkable
- Some errands can be accomplished on foot.
Good Transit
- Some errands can be accomplished by public transportation.
Bikeable
- Some errands can be accomplished on bike.

École élémentaire Gabriel-Dumont
Elementary: PublicÉcole élémentaire catholique Monseigneur-Bruyère
Elementary: CatholicKnollwood Park Public School
Elementary: PublicHillcrest Public School
Elementary: PublicLord Elgin Public School
Elementary: PublicSir John A Macdonald Public School
Elementary: PublicRobarts Provincial School for the Deaf
Secondary: ProvincialRobarts/Amethyst Demonstration Secondary School
Secondary: ProvincialÉcole secondaire Gabriel-Dumont
Secondary: PublicÉcole secondaire catholique École secondaire Monseigneur-Bruyère
Secondary: CatholicMontcalm Secondary School
Secondary: PublicJohn Paul II Catholic Secondary School
Secondary: Catholic-
Selvilla Park
Sevilla Park Pl, London ON 0.91km -
Adelaide Street Wells Park
London ON 1.5km -
Mornington Park
High Holborn St (btwn Mornington & Oxford St. E.), London ON 1.87km
-
President's Choice Financial ATM
1118 Adelaide St N, London ON N5Y 2N5 1.42km -
Scotiabank
1140 Highbury Ave N, London ON N5Y 4W1 1.44km -
BMO Bank of Montreal
1299 Oxford St E, London ON N5Y 4W5 2km
