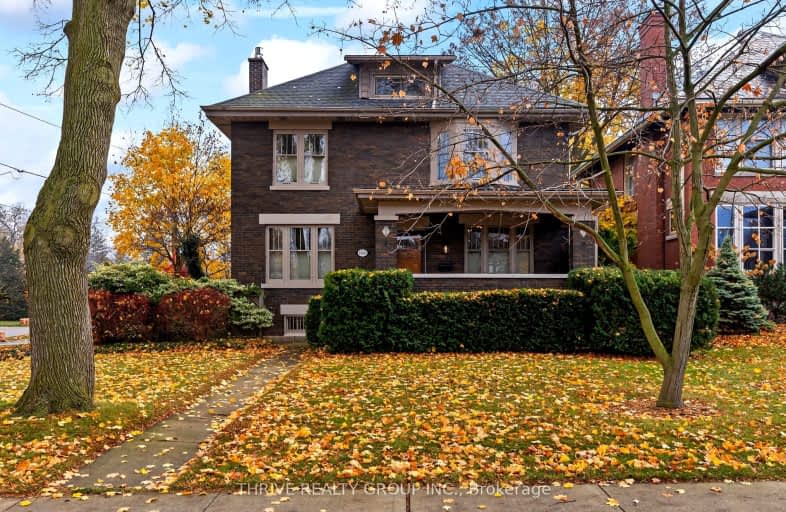Very Walkable
- Most errands can be accomplished on foot.
70
/100
Good Transit
- Some errands can be accomplished by public transportation.
61
/100
Very Bikeable
- Most errands can be accomplished on bike.
73
/100

St Michael
Elementary: Catholic
0.76 km
St Georges Public School
Elementary: Public
1.05 km
Northbrae Public School
Elementary: Public
1.42 km
Ryerson Public School
Elementary: Public
0.28 km
Jeanne-Sauvé Public School
Elementary: Public
2.01 km
Louise Arbour French Immersion Public School
Elementary: Public
1.54 km
École secondaire Gabriel-Dumont
Secondary: Public
1.94 km
École secondaire catholique École secondaire Monseigneur-Bruyère
Secondary: Catholic
1.92 km
London Central Secondary School
Secondary: Public
2.15 km
Catholic Central High School
Secondary: Catholic
2.46 km
A B Lucas Secondary School
Secondary: Public
2.93 km
H B Beal Secondary School
Secondary: Public
2.66 km
-
Gibbons Park
London ON 1.05km -
Gibbons Park Splash Pad
2 Grosvenor St, London ON N6A 1Y4 1.15km -
Piccadilly Park
Waterloo St (btwn Kenneth & Pall Mall), London ON 1.4km
-
TD Canada Trust Branch and ATM
1137 Richmond St, London ON N6A 3K6 0.64km -
CIBC
228 Oxford St E (Richmond Street), London ON N6A 1T7 1.25km -
Scotiabank
750 Richmond St (Oxford), London ON N6A 3H3 1.3km













