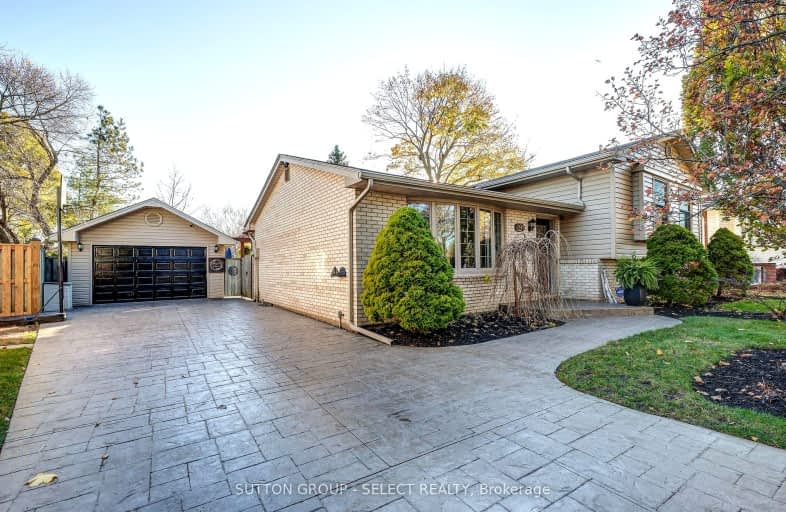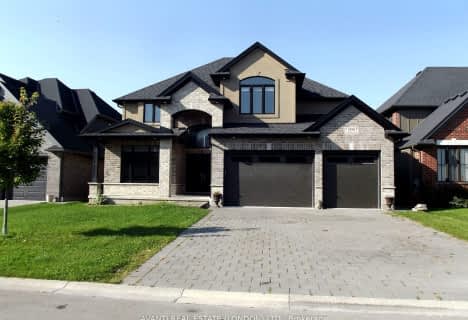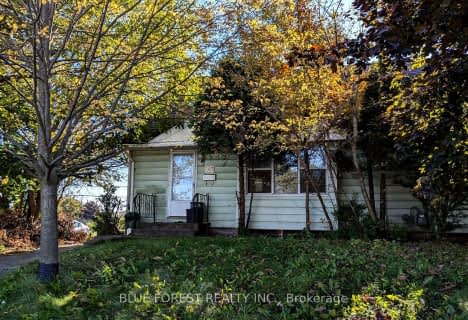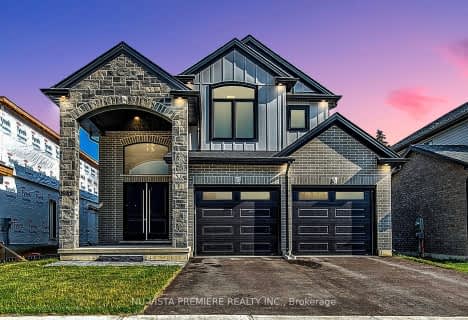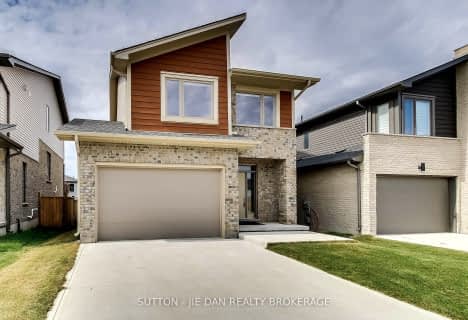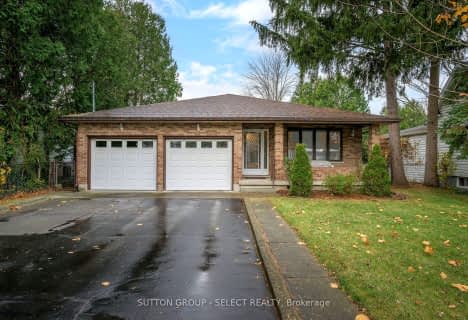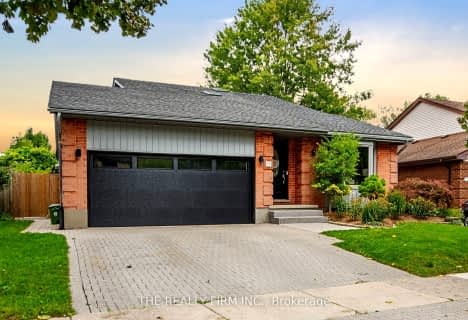Car-Dependent
- Most errands require a car.
Some Transit
- Most errands require a car.
Bikeable
- Some errands can be accomplished on bike.

Hillcrest Public School
Elementary: PublicNorthbrae Public School
Elementary: PublicSt Mark
Elementary: CatholicLouise Arbour French Immersion Public School
Elementary: PublicNorthridge Public School
Elementary: PublicStoney Creek Public School
Elementary: PublicRobarts Provincial School for the Deaf
Secondary: ProvincialÉcole secondaire Gabriel-Dumont
Secondary: PublicÉcole secondaire catholique École secondaire Monseigneur-Bruyère
Secondary: CatholicMother Teresa Catholic Secondary School
Secondary: CatholicMontcalm Secondary School
Secondary: PublicA B Lucas Secondary School
Secondary: Public-
Constitution Park
735 Grenfell Dr, London ON N5X 2C4 0.68km -
Creekside Park
1.93km -
Selvilla Park
Sevilla Park Pl, London ON 2.44km
-
TD Bank Financial Group
608 Fanshawe Park Rd E, London ON N5X 1L1 1.26km -
TD Canada Trust ATM
1314 Huron St, London ON N5Y 4V2 2.55km -
CIBC
1088 Adelaide St N (at Huron St.), London ON N5Y 2N1 2.59km
