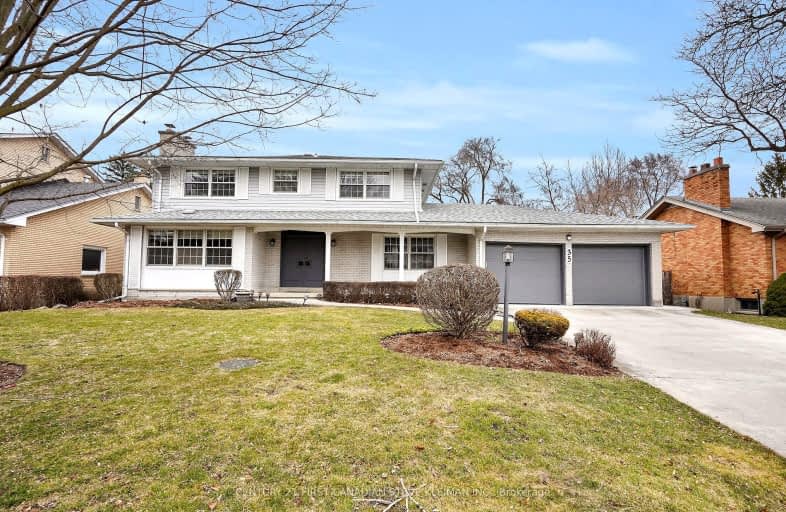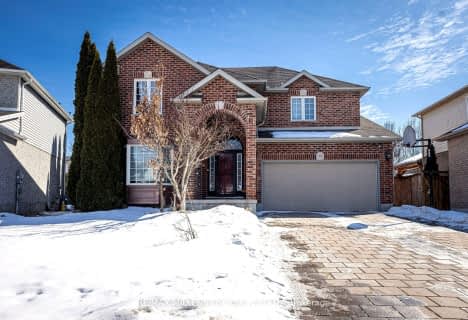Car-Dependent
- Almost all errands require a car.
0
/100

St Michael
Elementary: Catholic
0.72 km
École élémentaire catholique Monseigneur-Bruyère
Elementary: Catholic
1.13 km
St Georges Public School
Elementary: Public
1.40 km
Northbrae Public School
Elementary: Public
0.68 km
Ryerson Public School
Elementary: Public
0.86 km
Louise Arbour French Immersion Public School
Elementary: Public
0.86 km
École secondaire Gabriel-Dumont
Secondary: Public
1.15 km
École secondaire catholique École secondaire Monseigneur-Bruyère
Secondary: Catholic
1.13 km
London Central Secondary School
Secondary: Public
2.44 km
Catholic Central High School
Secondary: Catholic
2.63 km
A B Lucas Secondary School
Secondary: Public
2.49 km
H B Beal Secondary School
Secondary: Public
2.72 km
-
Smith Park
Ontario 0.87km -
Adelaide Street Wells Park
London ON 0.95km -
Dog Park
Adelaide St N (Windemere Ave), London ON 1.66km
-
President's Choice Financial ATM
1118 Adelaide St N, London ON N5Y 2N5 0.3km -
TD Canada Trust ATM
1137 Richmond St, London ON N6A 3K6 1.33km -
TD Canada Trust Branch and ATM
1137 Richmond St, London ON N6A 3K6 1.33km













