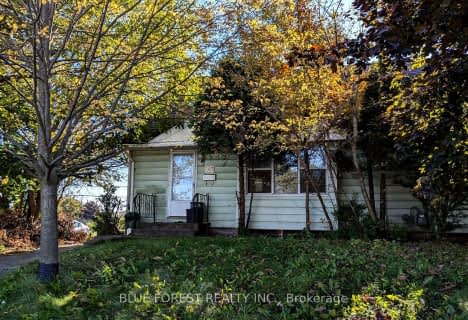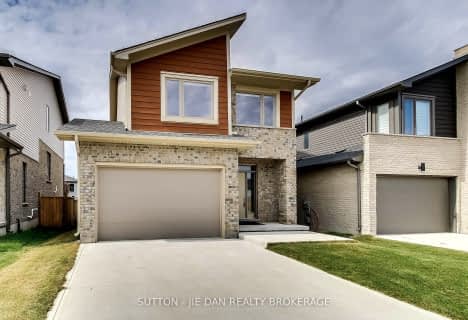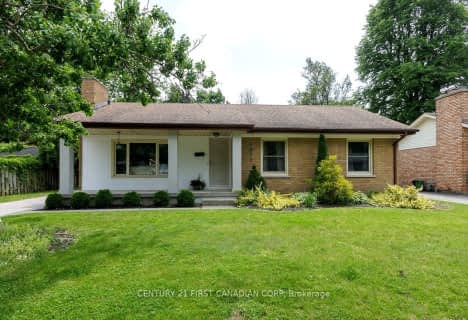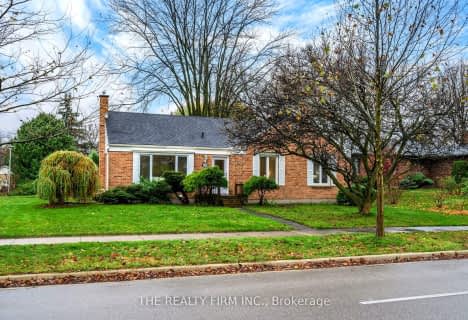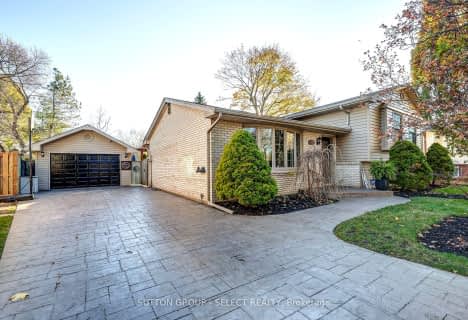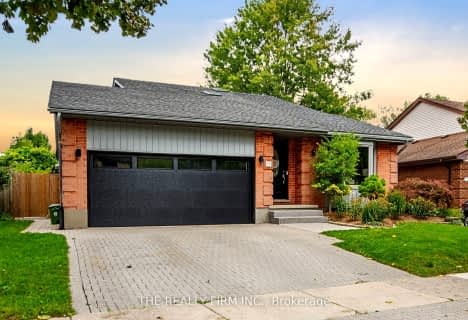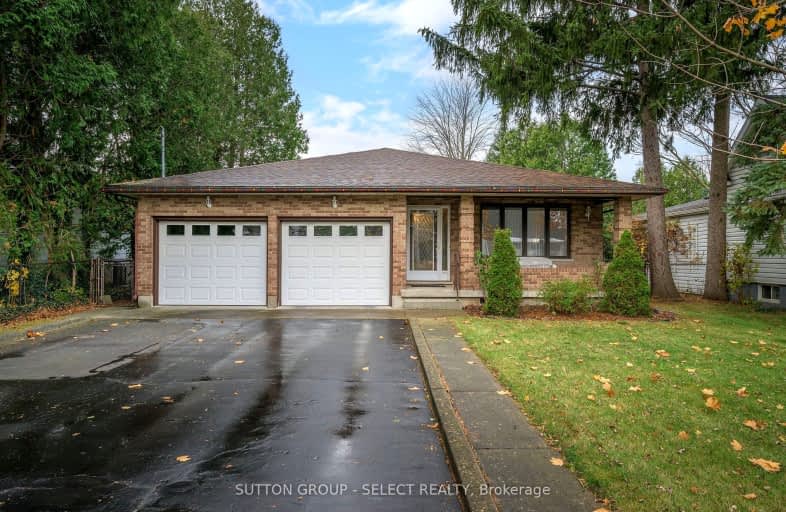
Somewhat Walkable
- Some errands can be accomplished on foot.
Good Transit
- Some errands can be accomplished by public transportation.
Bikeable
- Some errands can be accomplished on bike.

École élémentaire Gabriel-Dumont
Elementary: PublicÉcole élémentaire catholique Monseigneur-Bruyère
Elementary: CatholicHillcrest Public School
Elementary: PublicLord Elgin Public School
Elementary: PublicNorthbrae Public School
Elementary: PublicLouise Arbour French Immersion Public School
Elementary: PublicRobarts Provincial School for the Deaf
Secondary: ProvincialRobarts/Amethyst Demonstration Secondary School
Secondary: ProvincialÉcole secondaire Gabriel-Dumont
Secondary: PublicÉcole secondaire catholique École secondaire Monseigneur-Bruyère
Secondary: CatholicMontcalm Secondary School
Secondary: PublicA B Lucas Secondary School
Secondary: Public-
Selvilla Park
Sevilla Park Pl, London ON 0.85km -
Northeast Park
Victoria Dr, London ON 0.89km -
Huron Heights Park
1.18km
-
TD Canada Trust ATM
1314 Huron St, London ON N5Y 4V2 1.22km -
CIBC
1088 Adelaide St N (at Huron St.), London ON N5Y 2N1 1.35km -
Bitcoin Depot - Bitcoin ATM
1472 Huron St, London ON N5V 2E5 2.11km







