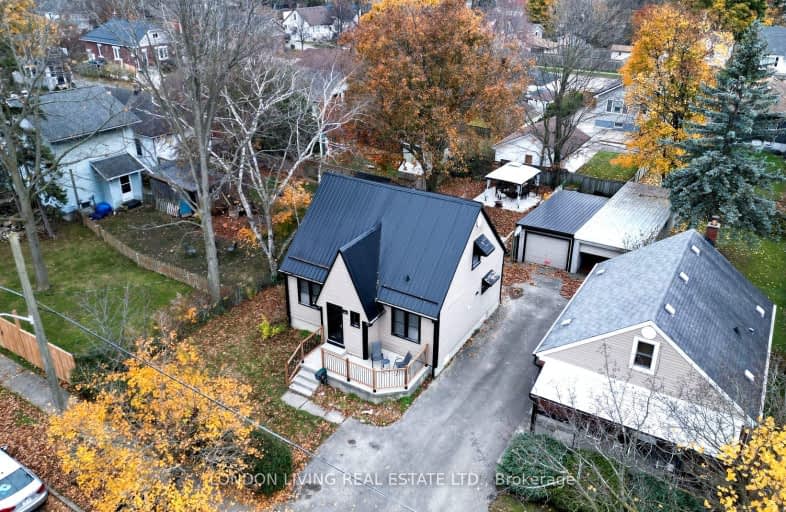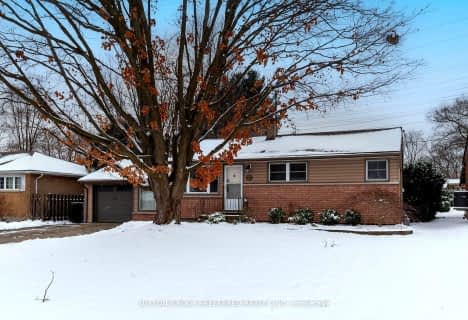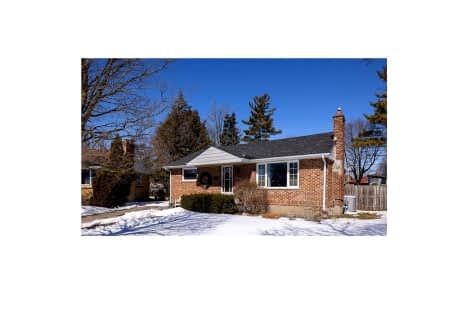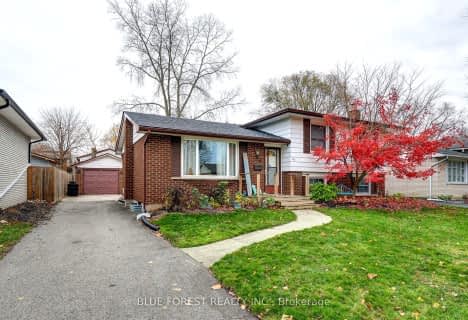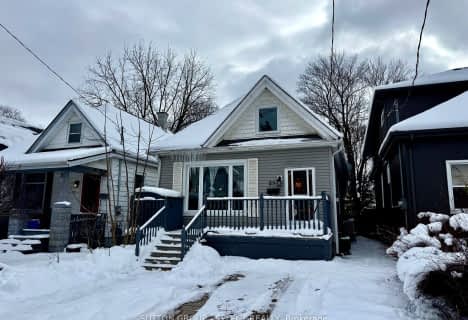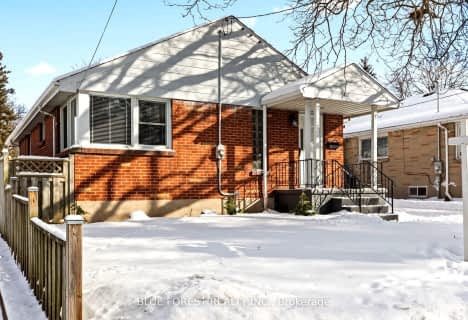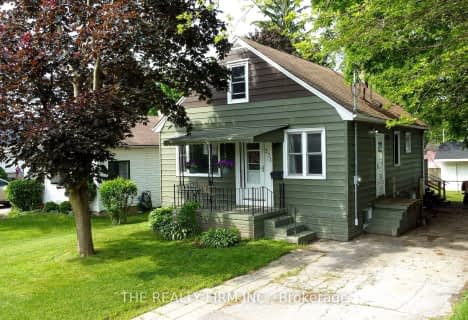Very Walkable
- Most errands can be accomplished on foot.
Good Transit
- Some errands can be accomplished by public transportation.
Bikeable
- Some errands can be accomplished on bike.

Robarts/Amethyst Demonstration Elementary School
Elementary: ProvincialBlessed Sacrament Separate School
Elementary: CatholicKnollwood Park Public School
Elementary: PublicEast Carling Public School
Elementary: PublicLord Elgin Public School
Elementary: PublicSir John A Macdonald Public School
Elementary: PublicRobarts Provincial School for the Deaf
Secondary: ProvincialRobarts/Amethyst Demonstration Secondary School
Secondary: ProvincialÉcole secondaire Gabriel-Dumont
Secondary: PublicÉcole secondaire catholique École secondaire Monseigneur-Bruyère
Secondary: CatholicThames Valley Alternative Secondary School
Secondary: PublicJohn Paul II Catholic Secondary School
Secondary: Catholic-
Boyle Park
0.61km -
583 Park
0.67km -
Huron Heights Park
1.02km
-
TD Bank Financial Group
745 York St, London ON N5W 2S6 1.75km -
TD Canada Trust ATM
1314 Huron St, London ON N5Y 4V2 1.99km -
CIBC
1088 Adelaide St N (at Huron St.), London ON N5Y 2N1 2.08km
