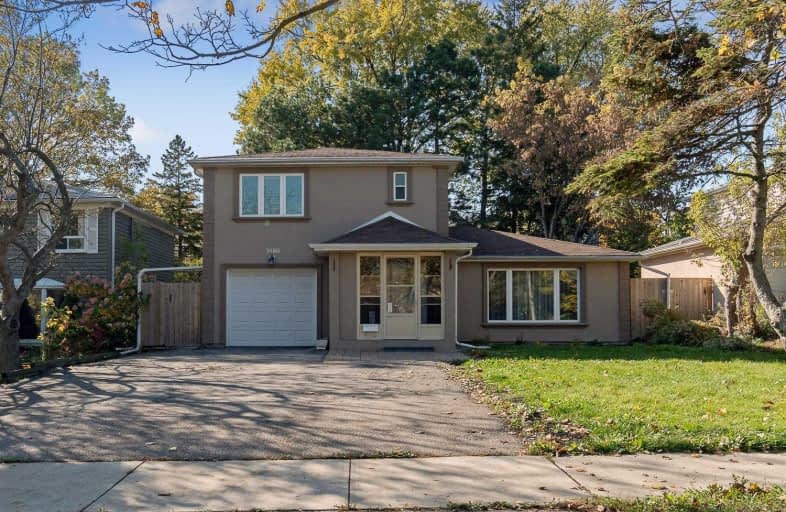
St Alfred School
Elementary: Catholic
0.93 km
Glenhaven Senior Public School
Elementary: Public
0.52 km
St Sofia School
Elementary: Catholic
0.55 km
Brian W. Fleming Public School
Elementary: Public
1.05 km
Forest Glen Public School
Elementary: Public
0.43 km
Burnhamthorpe Public School
Elementary: Public
1.15 km
Silverthorn Collegiate Institute
Secondary: Public
1.67 km
John Cabot Catholic Secondary School
Secondary: Catholic
2.65 km
Applewood Heights Secondary School
Secondary: Public
2.31 km
Philip Pocock Catholic Secondary School
Secondary: Catholic
2.58 km
Glenforest Secondary School
Secondary: Public
0.13 km
Michael Power/St Joseph High School
Secondary: Catholic
3.87 km



