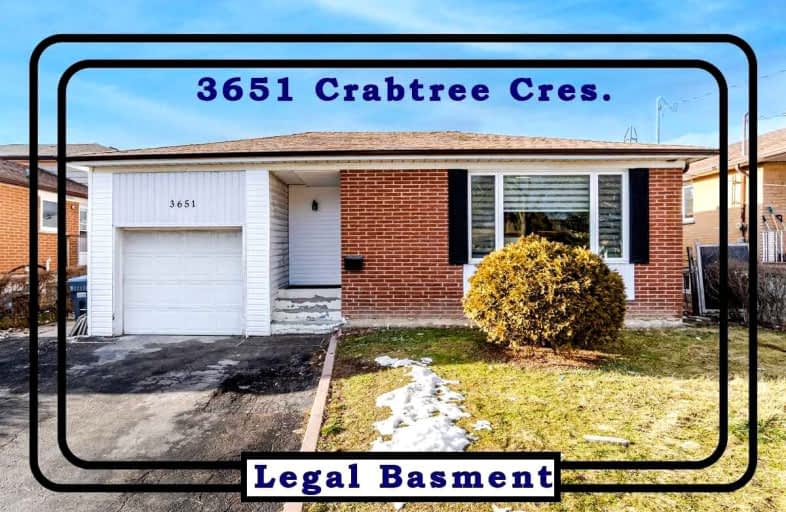Car-Dependent
- Almost all errands require a car.
Excellent Transit
- Most errands can be accomplished by public transportation.
Bikeable
- Some errands can be accomplished on bike.

Corliss Public School
Elementary: PublicDarcel Avenue Senior Public School
Elementary: PublicDunrankin Drive Public School
Elementary: PublicHoly Cross School
Elementary: CatholicRidgewood Public School
Elementary: PublicHumberwood Downs Junior Middle Academy
Elementary: PublicAscension of Our Lord Secondary School
Secondary: CatholicHoly Cross Catholic Academy High School
Secondary: CatholicFather Henry Carr Catholic Secondary School
Secondary: CatholicNorth Albion Collegiate Institute
Secondary: PublicWest Humber Collegiate Institute
Secondary: PublicLincoln M. Alexander Secondary School
Secondary: Public-
Dunblaine Park
Brampton ON L6T 3H2 5.61km -
Knightsbridge Park
Knightsbridge Rd (Central Park Dr), Bramalea ON 7km -
Chinguacousy Park
Central Park Dr (at Queen St. E), Brampton ON L6S 6G7 7.52km
-
CIBC
7205 Goreway Dr (at Westwood Mall), Mississauga ON L4T 2T9 0.57km -
Scotia Bank
7205 Goreway Dr (Morning Star), Mississauga ON L4T 2T9 0.68km -
TD Bank Financial Group
500 Rexdale Blvd, Etobicoke ON M9W 6K5 2.44km
- 3 bath
- 4 bed
- 1100 sqft
31 Tinton Crescent, Toronto, Ontario • M9V 2H9 • West Humber-Clairville
- 3 bath
- 4 bed
- 1500 sqft
32 Briarwood Avenue, Toronto, Ontario • M9W 6G7 • West Humber-Clairville













