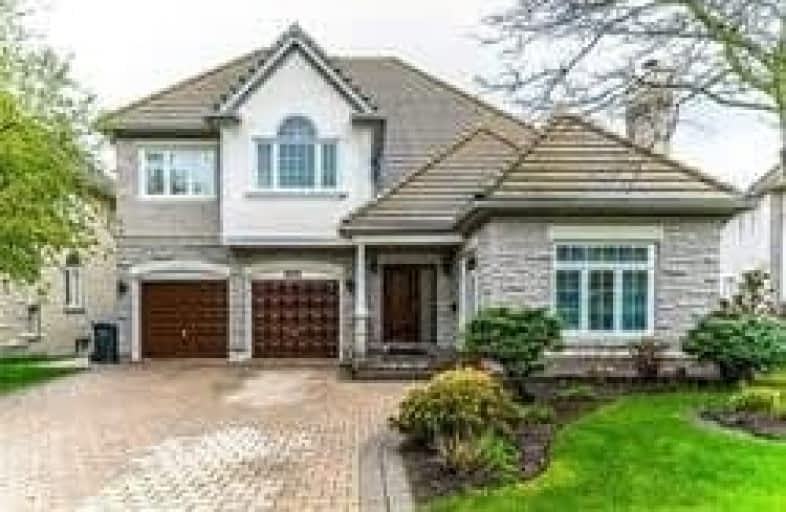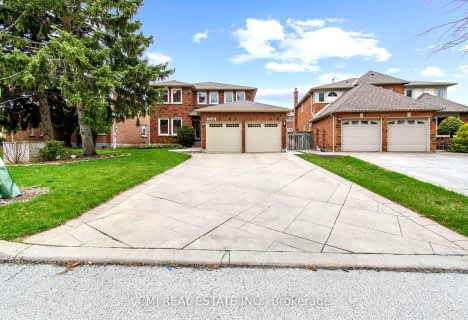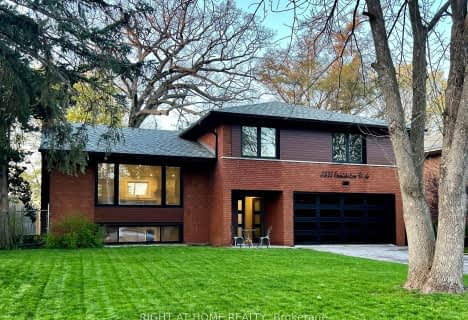
St Mark Separate School
Elementary: Catholic
0.58 km
Ellengale Public School
Elementary: Public
1.60 km
ÉÉC Saint-Jean-Baptiste
Elementary: Catholic
1.25 km
Sawmill Valley Public School
Elementary: Public
0.65 km
Brookmede Public School
Elementary: Public
1.75 km
Queenston Drive Public School
Elementary: Public
1.28 km
Erindale Secondary School
Secondary: Public
1.69 km
Iona Secondary School
Secondary: Catholic
4.19 km
The Woodlands Secondary School
Secondary: Public
2.29 km
St Martin Secondary School
Secondary: Catholic
3.03 km
John Fraser Secondary School
Secondary: Public
3.61 km
Rick Hansen Secondary School
Secondary: Public
4.05 km
$
$1,849,888
- 4 bath
- 4 bed
- 2500 sqft
2330 Credit Valley Road, Mississauga, Ontario • L5M 4C9 • Central Erin Mills
$
$2,250,000
- 5 bath
- 4 bed
- 3000 sqft
1949 Barbertown Road, Mississauga, Ontario • L5M 2G9 • Central Erin Mills
$
$2,488,000
- 5 bath
- 4 bed
- 3500 sqft
5114 Forest Hill Drive, Mississauga, Ontario • L5M 5A3 • Central Erin Mills














