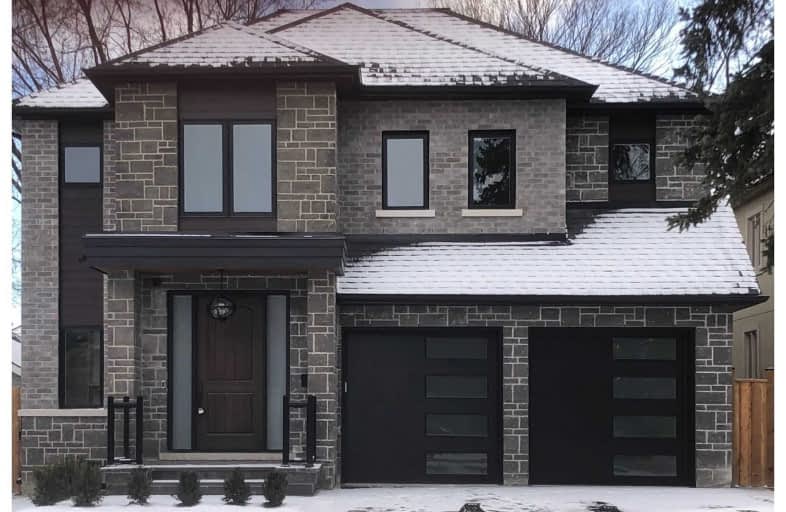
Forest Avenue Public School
Elementary: PublicSt. James Catholic Global Learning Centr
Elementary: CatholicSt Dominic Separate School
Elementary: CatholicQueen of Heaven School
Elementary: CatholicMineola Public School
Elementary: PublicJanet I. McDougald Public School
Elementary: PublicPeel Alternative South
Secondary: PublicPeel Alternative South ISR
Secondary: PublicSt Paul Secondary School
Secondary: CatholicGordon Graydon Memorial Secondary School
Secondary: PublicPort Credit Secondary School
Secondary: PublicCawthra Park Secondary School
Secondary: Public- 4 bath
- 4 bed
- 2500 sqft
20A Broadview Avenue, Mississauga, Ontario • L5H 2S9 • Port Credit
- 4 bath
- 4 bed
- 2000 sqft
789 Edistel Crescent, Mississauga, Ontario • L5H 1T3 • Lorne Park
- 4 bath
- 4 bed
- 2500 sqft
41A Broadview Avenue, Mississauga, Ontario • L5H 2S8 • Port Credit
- 5 bath
- 4 bed
- 3000 sqft
1159 Alexandra Avenue, Mississauga, Ontario • L5E 2A4 • Lakeview
- 5 bath
- 4 bed
- 3500 sqft
1206 Mount Vernon Street, Mississauga, Ontario • L5H 4M3 • Lorne Park
- 5 bath
- 4 bed
- 3000 sqft
725 Gardner Avenue East, Mississauga, Ontario • L5E 1B1 • Lakeview














