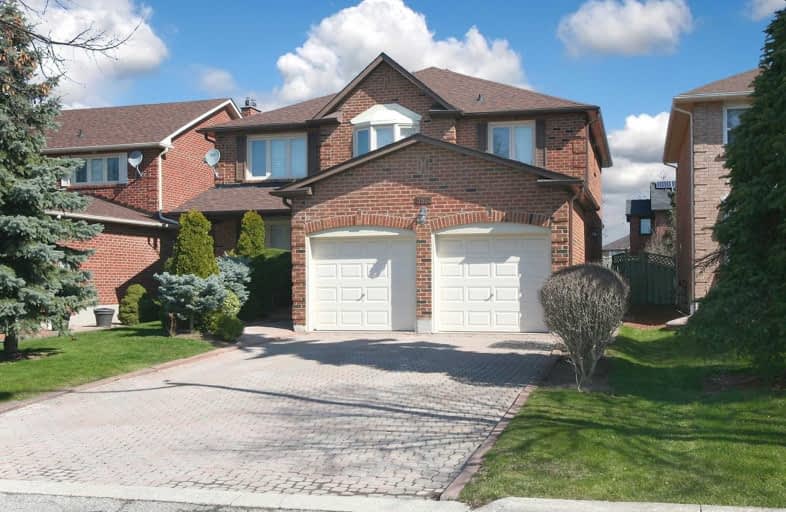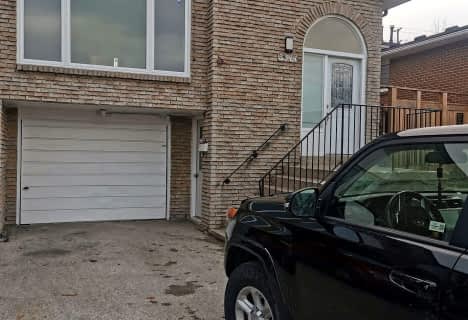
Christ The King Catholic School
Elementary: Catholic
1.62 km
St Clare School
Elementary: Catholic
1.14 km
All Saints Catholic School
Elementary: Catholic
0.78 km
Garthwood Park Public School
Elementary: Public
1.71 km
Credit Valley Public School
Elementary: Public
1.94 km
Artesian Drive Public School
Elementary: Public
1.36 km
Applewood School
Secondary: Public
3.90 km
Erindale Secondary School
Secondary: Public
3.04 km
Loyola Catholic Secondary School
Secondary: Catholic
1.35 km
John Fraser Secondary School
Secondary: Public
2.76 km
Stephen Lewis Secondary School
Secondary: Public
3.91 km
St Aloysius Gonzaga Secondary School
Secondary: Catholic
2.41 km



