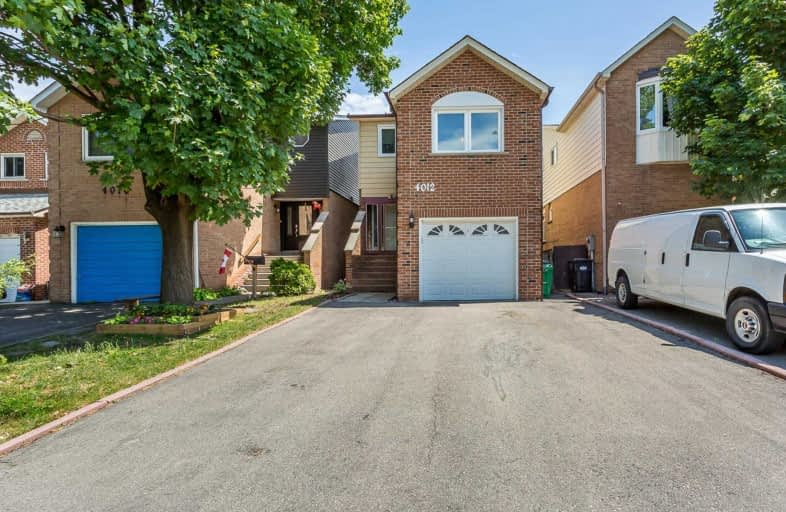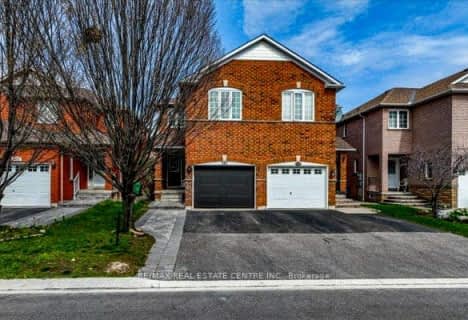
St David of Wales Separate School
Elementary: Catholic
0.63 km
Corpus Christi School
Elementary: Catholic
1.26 km
St Gerard Separate School
Elementary: Catholic
1.76 km
Ellengale Public School
Elementary: Public
1.20 km
McBride Avenue Public School
Elementary: Public
1.51 km
Queenston Drive Public School
Elementary: Public
1.45 km
T. L. Kennedy Secondary School
Secondary: Public
3.13 km
Erindale Secondary School
Secondary: Public
4.01 km
The Woodlands Secondary School
Secondary: Public
1.53 km
St Martin Secondary School
Secondary: Catholic
2.69 km
Father Michael Goetz Secondary School
Secondary: Catholic
1.99 km
Rick Hansen Secondary School
Secondary: Public
2.58 km
$
$999,900
- 4 bath
- 3 bed
- 1500 sqft
562 Summer Park Crescent, Mississauga, Ontario • L5B 4E2 • Fairview






