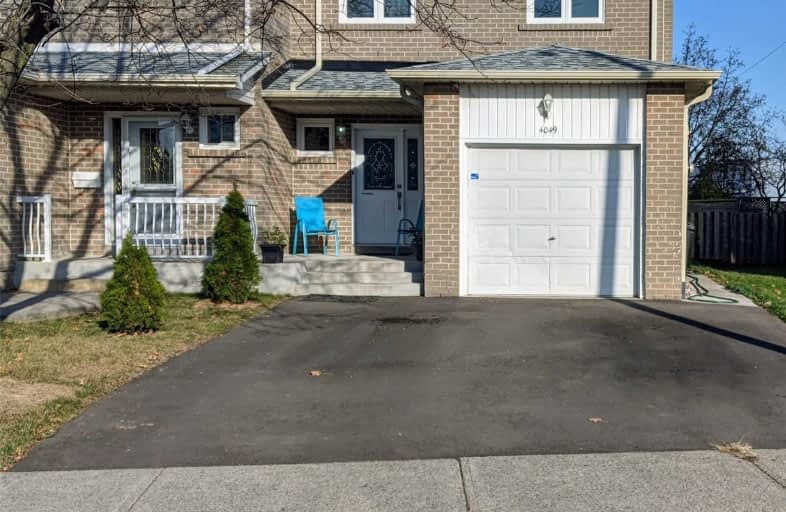
The Woodlands
Elementary: Public
1.91 km
St. John XXIII Catholic Elementary School
Elementary: Catholic
1.66 km
St David of Wales Separate School
Elementary: Catholic
1.04 km
Corpus Christi School
Elementary: Catholic
0.72 km
Ellengale Public School
Elementary: Public
1.70 km
McBride Avenue Public School
Elementary: Public
1.76 km
T. L. Kennedy Secondary School
Secondary: Public
2.73 km
The Woodlands Secondary School
Secondary: Public
1.81 km
St Martin Secondary School
Secondary: Catholic
2.86 km
Father Michael Goetz Secondary School
Secondary: Catholic
1.53 km
Rick Hansen Secondary School
Secondary: Public
2.61 km
St Francis Xavier Secondary School
Secondary: Catholic
3.86 km
$
$1,098,000
- 3 bath
- 4 bed
- 1500 sqft
512 Cottagers Green Drive, Mississauga, Ontario • L5B 4J3 • Cooksville









