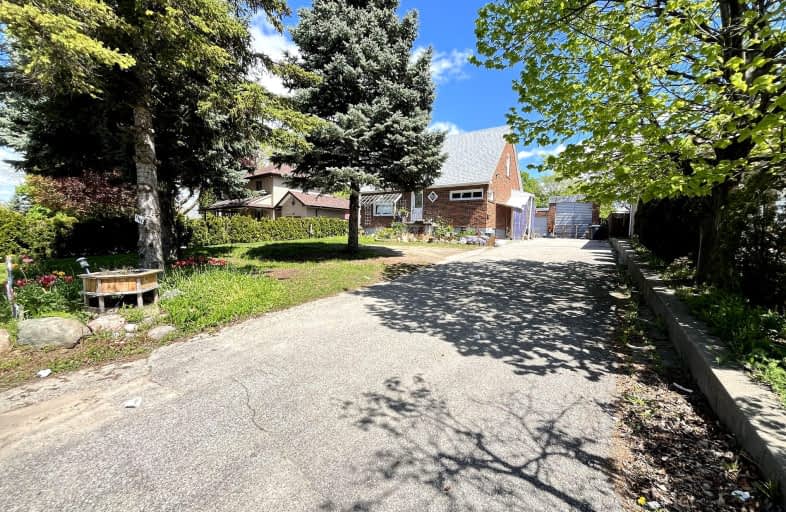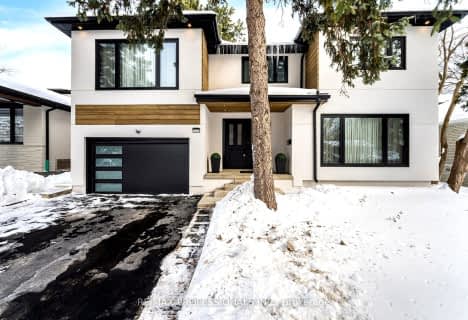Very Walkable
- Most errands can be accomplished on foot.
Good Transit
- Some errands can be accomplished by public transportation.
Bikeable
- Some errands can be accomplished on bike.

St. Teresa of Calcutta Catholic Elementary School
Elementary: CatholicSt Basil School
Elementary: CatholicSts Martha & Mary Separate School
Elementary: CatholicGlenhaven Senior Public School
Elementary: PublicSt Sofia School
Elementary: CatholicBurnhamthorpe Public School
Elementary: PublicSilverthorn Collegiate Institute
Secondary: PublicJohn Cabot Catholic Secondary School
Secondary: CatholicApplewood Heights Secondary School
Secondary: PublicPhilip Pocock Catholic Secondary School
Secondary: CatholicGlenforest Secondary School
Secondary: PublicMichael Power/St Joseph High School
Secondary: Catholic-
Mississauga Valley Park
1275 Mississauga Valley Blvd, Mississauga ON L5A 3R8 3.48km -
Gordon Lummiss Park
246 Paisley Blvd W, Mississauga ON L5B 3B4 5.95km -
Marie Curtis Park
40 2nd St, Etobicoke ON M8V 2X3 6.31km
-
TD Bank Financial Group
4141 Dixie Rd, Mississauga ON L4W 1V5 0.27km -
Scotiabank
4715 Tahoe Blvd (Eastgate), Mississauga ON L4W 0B4 1.65km -
CIBC
1 City Centre Dr (at Robert Speck Pkwy.), Mississauga ON L5B 1M2 4.03km
- 4 bath
- 4 bed
- 2000 sqft
3284 Lonefeather Crescent, Mississauga, Ontario • L4Y 3G5 • Applewood














