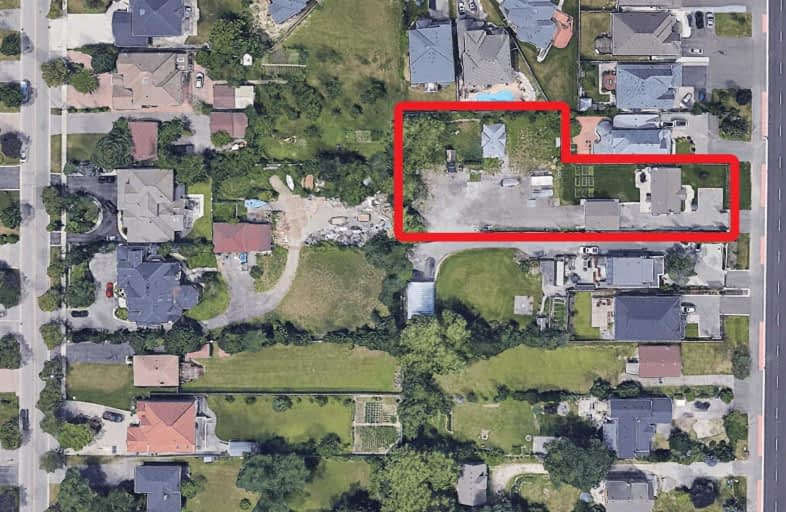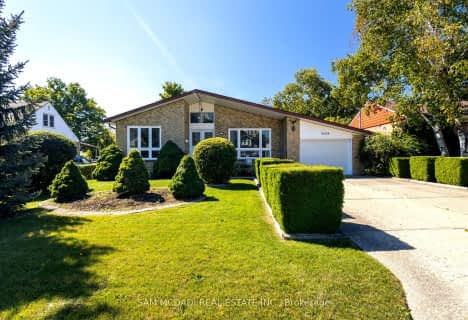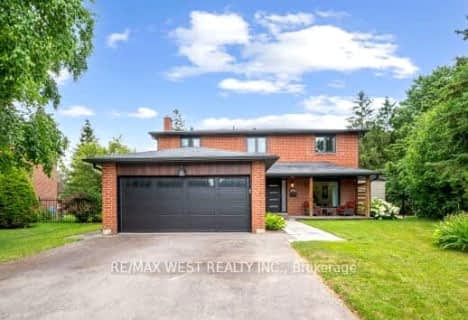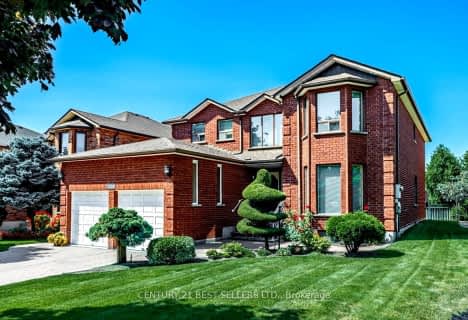
St Vincent de Paul Separate School
Elementary: Catholic
0.26 km
St. Charles Garnier School
Elementary: Catholic
0.91 km
ÉÉC René-Lamoureux
Elementary: Catholic
0.76 km
Silverthorn Public School
Elementary: Public
1.07 km
Canadian Martyrs School
Elementary: Catholic
1.40 km
Briarwood Public School
Elementary: Public
1.09 km
T. L. Kennedy Secondary School
Secondary: Public
3.35 km
John Cabot Catholic Secondary School
Secondary: Catholic
0.27 km
Applewood Heights Secondary School
Secondary: Public
1.59 km
Philip Pocock Catholic Secondary School
Secondary: Catholic
1.49 km
Glenforest Secondary School
Secondary: Public
3.05 km
Father Michael Goetz Secondary School
Secondary: Catholic
3.44 km
$
$1,999,000
- 4 bath
- 4 bed
- 3500 sqft
1229 Sugar Maple Court, Mississauga, Ontario • L4W 4P6 • Rathwood














