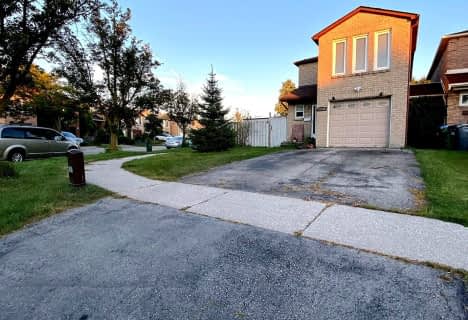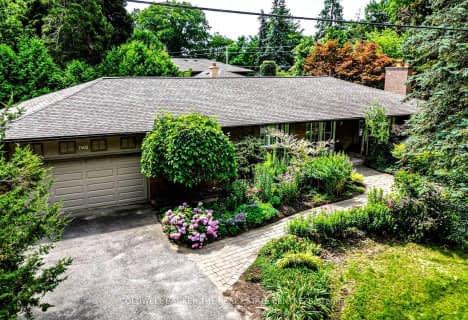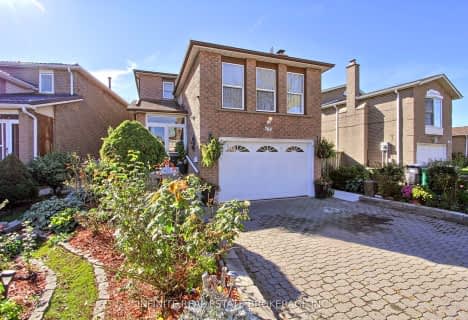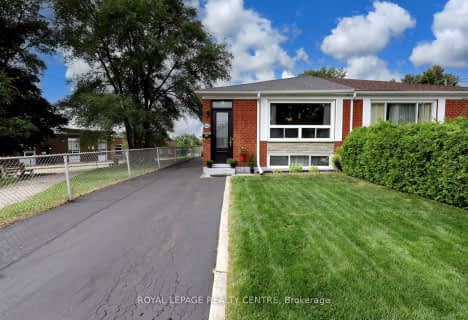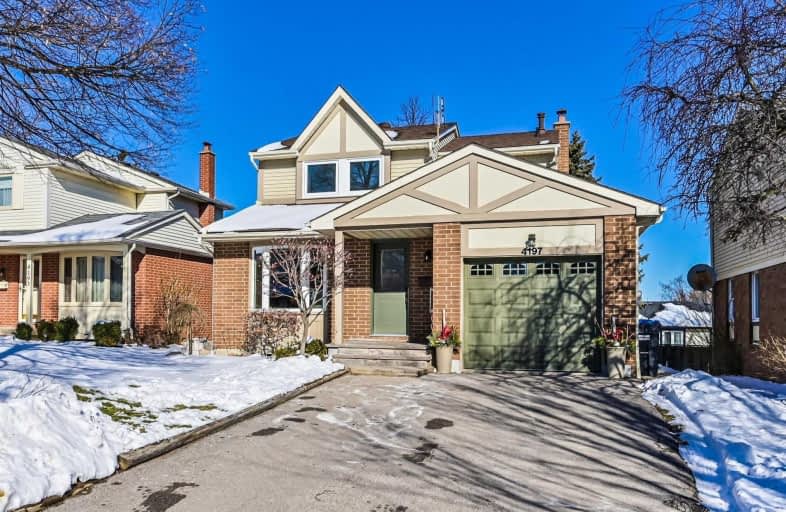
Video Tour

St Mark Separate School
Elementary: Catholic
0.43 km
St Clare School
Elementary: Catholic
1.33 km
St Rose of Lima Separate School
Elementary: Catholic
1.42 km
Sawmill Valley Public School
Elementary: Public
0.30 km
Brookmede Public School
Elementary: Public
1.89 km
Erin Mills Middle School
Elementary: Public
1.24 km
Erindale Secondary School
Secondary: Public
2.16 km
The Woodlands Secondary School
Secondary: Public
3.10 km
St Joseph Secondary School
Secondary: Catholic
4.21 km
John Fraser Secondary School
Secondary: Public
2.73 km
Rick Hansen Secondary School
Secondary: Public
3.93 km
St Aloysius Gonzaga Secondary School
Secondary: Catholic
2.70 km
$X,XXX,XXX
- — bath
- — bed
- — sqft
4152 Wheelwright Crescent, Mississauga, Ontario • L5L 2X6 • Erin Mills
$
$1,099,999
- 3 bath
- 3 bed
2526 Willowburne Drive, Mississauga, Ontario • L5M 5E9 • Central Erin Mills



