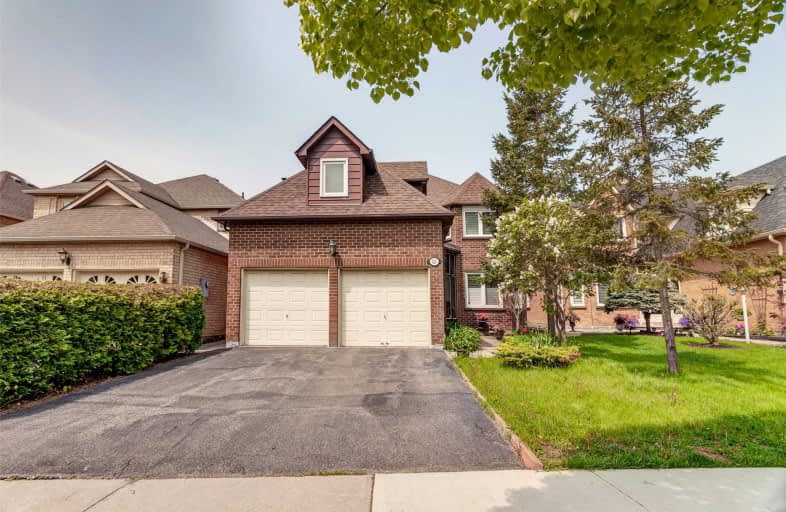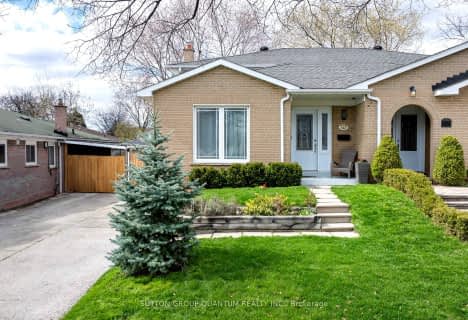
Sts. Peter & Paul Catholic School
Elementary: Catholic
1.34 km
St. Charles Garnier School
Elementary: Catholic
1.07 km
ÉÉC René-Lamoureux
Elementary: Catholic
1.11 km
St Jude School
Elementary: Catholic
1.04 km
St Pio of Pietrelcina Elementary School
Elementary: Catholic
0.65 km
Nahani Way Public School
Elementary: Public
0.93 km
T. L. Kennedy Secondary School
Secondary: Public
3.86 km
John Cabot Catholic Secondary School
Secondary: Catholic
1.49 km
Applewood Heights Secondary School
Secondary: Public
2.84 km
Philip Pocock Catholic Secondary School
Secondary: Catholic
1.67 km
Father Michael Goetz Secondary School
Secondary: Catholic
3.52 km
St Francis Xavier Secondary School
Secondary: Catholic
1.98 km
$
$1,049,900
- 2 bath
- 4 bed
- 1500 sqft
422 Lana Terrace, Mississauga, Ontario • L5A 3B3 • Mississauga Valleys





