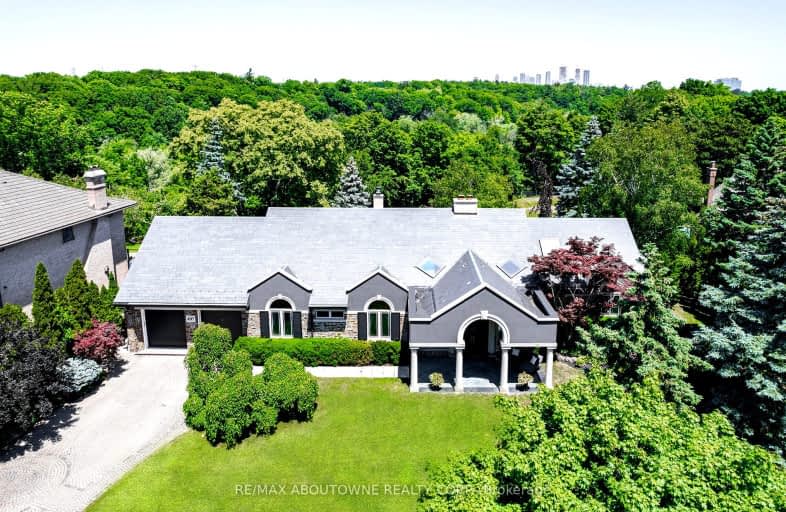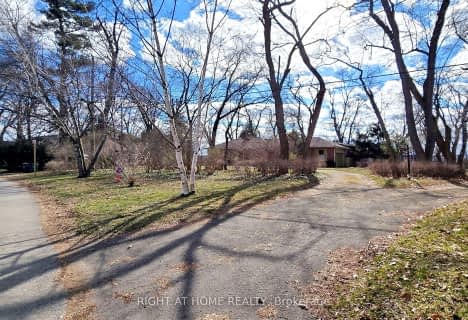Car-Dependent
- Almost all errands require a car.
4
/100
Some Transit
- Most errands require a car.
48
/100
Somewhat Bikeable
- Almost all errands require a car.
21
/100

St David of Wales Separate School
Elementary: Catholic
1.88 km
St Mark Separate School
Elementary: Catholic
1.09 km
St Rose of Lima Separate School
Elementary: Catholic
1.50 km
Sawmill Valley Public School
Elementary: Public
1.01 km
Queenston Drive Public School
Elementary: Public
1.43 km
Edenrose Public School
Elementary: Public
2.01 km
Erindale Secondary School
Secondary: Public
2.70 km
The Woodlands Secondary School
Secondary: Public
2.58 km
St Joseph Secondary School
Secondary: Catholic
3.55 km
John Fraser Secondary School
Secondary: Public
2.98 km
Rick Hansen Secondary School
Secondary: Public
3.10 km
St Aloysius Gonzaga Secondary School
Secondary: Catholic
3.07 km
$
$3,379,999
- 5 bath
- 5 bed
- 3500 sqft
5351 Forest Ridge Drive East, Mississauga, Ontario • L5M 5B4 • Central Erin Mills





