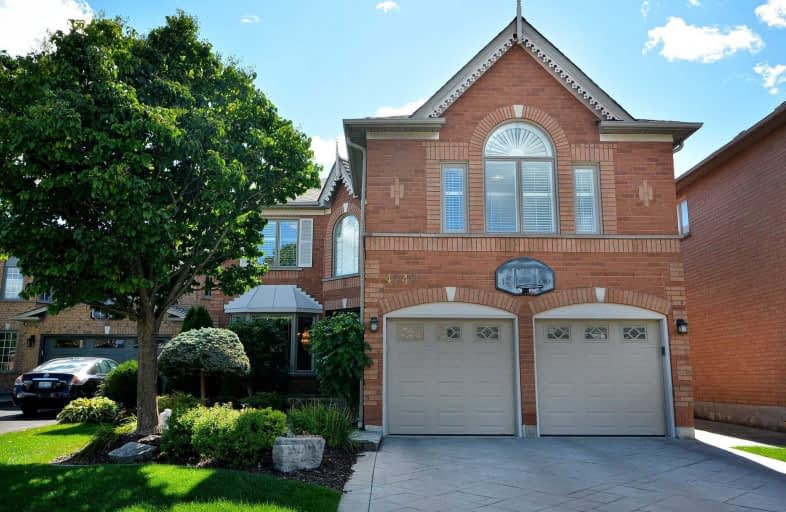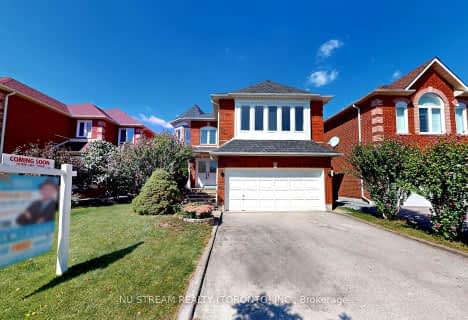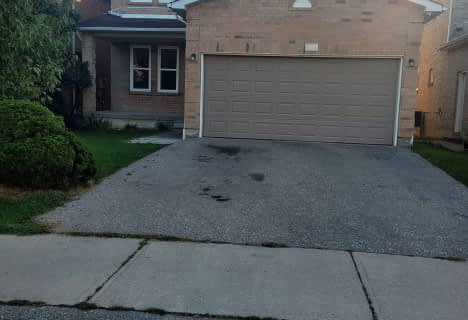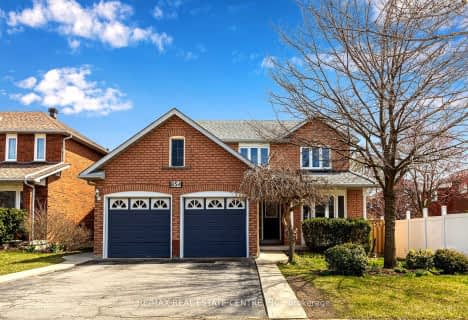
St Bernadette Elementary School
Elementary: CatholicSt David of Wales Separate School
Elementary: CatholicCorpus Christi School
Elementary: CatholicEllengale Public School
Elementary: PublicHuntington Ridge Public School
Elementary: PublicEdenrose Public School
Elementary: PublicThe Woodlands Secondary School
Secondary: PublicSt Martin Secondary School
Secondary: CatholicFather Michael Goetz Secondary School
Secondary: CatholicSt Joseph Secondary School
Secondary: CatholicRick Hansen Secondary School
Secondary: PublicSt Francis Xavier Secondary School
Secondary: Catholic- 3 bath
- 4 bed
- 3000 sqft
4634 Inverness Boulevard, Mississauga, Ontario • L5M 3L1 • East Credit
- 5 bath
- 4 bed
- 3000 sqft
1337 Daniel Creek Road, Mississauga, Ontario • L5V 1V3 • East Credit
- 4 bath
- 4 bed
- 2500 sqft
854 Stargazer Drive, Mississauga, Ontario • L5V 1C5 • East Credit
- 4 bath
- 4 bed
- 2500 sqft
4180 Sugarbush Road, Mississauga, Ontario • L5B 2X7 • Creditview
- 3 bath
- 4 bed
- 1500 sqft
1420 Chalice Crescent, Mississauga, Ontario • L5C 1S1 • Erindale
- 4 bath
- 4 bed
- 2500 sqft
5529 Heatherleigh Avenue, Mississauga, Ontario • L5V 2L4 • East Credit
- 4 bath
- 4 bed
- 3000 sqft
1636 Sagewood Court, Mississauga, Ontario • L5M 5M2 • East Credit














