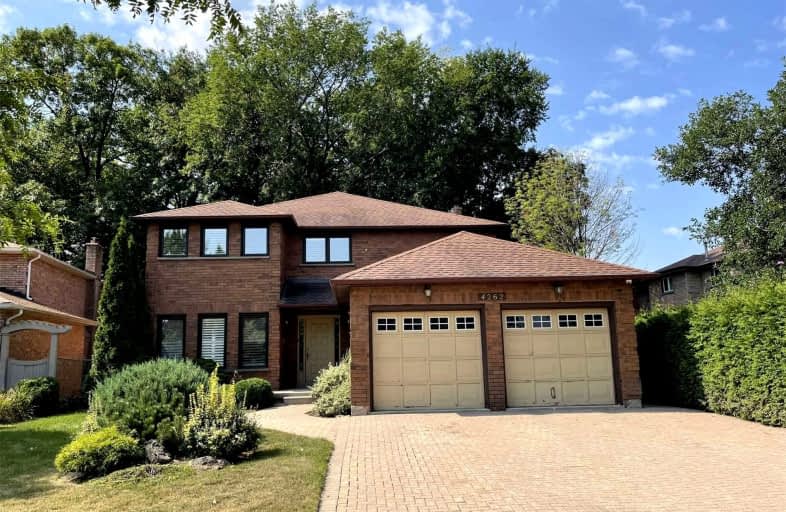
St Bernadette Elementary School
Elementary: Catholic
0.75 km
St David of Wales Separate School
Elementary: Catholic
0.28 km
Corpus Christi School
Elementary: Catholic
1.38 km
Ellengale Public School
Elementary: Public
1.62 km
Queenston Drive Public School
Elementary: Public
1.77 km
Edenrose Public School
Elementary: Public
0.83 km
The Woodlands Secondary School
Secondary: Public
2.16 km
St Martin Secondary School
Secondary: Catholic
3.35 km
Father Michael Goetz Secondary School
Secondary: Catholic
2.47 km
St Joseph Secondary School
Secondary: Catholic
3.03 km
Rick Hansen Secondary School
Secondary: Public
1.90 km
St Francis Xavier Secondary School
Secondary: Catholic
3.92 km
$
$3,800
- 3 bath
- 4 bed
- 2000 sqft
5316 Hollypoint Avenue, Mississauga, Ontario • L5V 2L3 • East Credit
$
$4,680
- 3 bath
- 4 bed
- 2500 sqft
1059 Springwater Crescent, Mississauga, Ontario • L5V 1G4 • East Credit
$
$4,000
- 3 bath
- 4 bed
- 2000 sqft
Upper-4289 Guildwood Way, Mississauga, Ontario • L5R 0A7 • Hurontario













