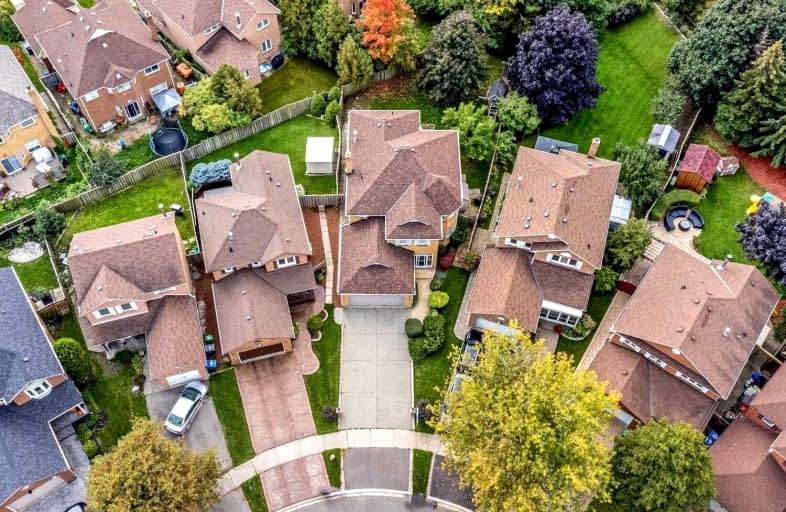
Sts. Peter & Paul Catholic School
Elementary: Catholic
1.44 km
St. Charles Garnier School
Elementary: Catholic
1.16 km
ÉÉC René-Lamoureux
Elementary: Catholic
1.20 km
St Jude School
Elementary: Catholic
1.03 km
St Pio of Pietrelcina Elementary School
Elementary: Catholic
0.74 km
Nahani Way Public School
Elementary: Public
0.91 km
T. L. Kennedy Secondary School
Secondary: Public
3.96 km
John Cabot Catholic Secondary School
Secondary: Catholic
1.51 km
Applewood Heights Secondary School
Secondary: Public
2.88 km
Philip Pocock Catholic Secondary School
Secondary: Catholic
1.60 km
Father Michael Goetz Secondary School
Secondary: Catholic
3.63 km
St Francis Xavier Secondary School
Secondary: Catholic
1.98 km
$
$1,175,000
- 4 bath
- 4 bed
- 1100 sqft
607 Green Meadow Crescent, Mississauga, Ontario • L5A 2V3 • Mississauga Valleys
$
$1,179,000
- 3 bath
- 4 bed
- 1500 sqft
4802 Bluefeather Line, Mississauga, Ontario • L5R 0E2 • Hurontario








