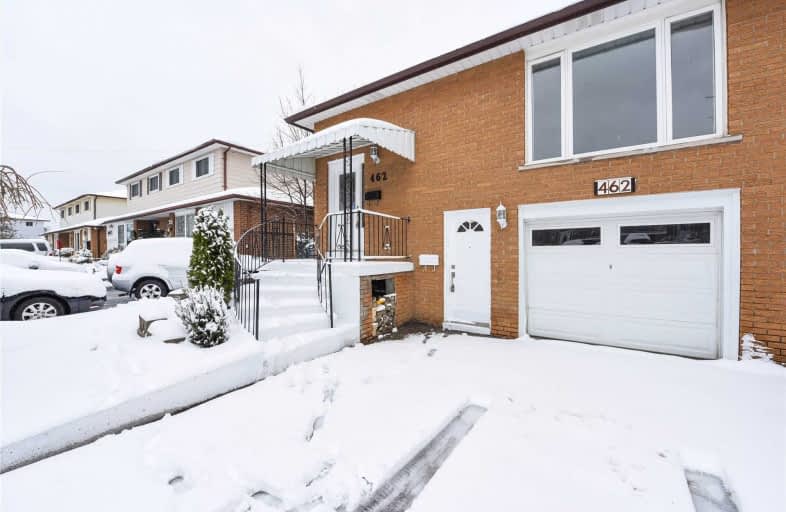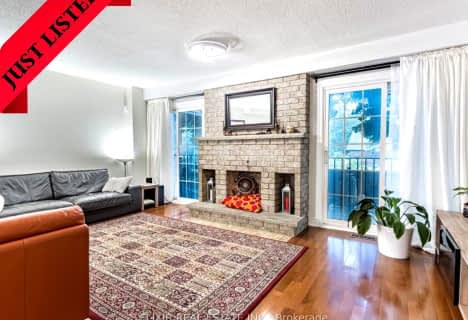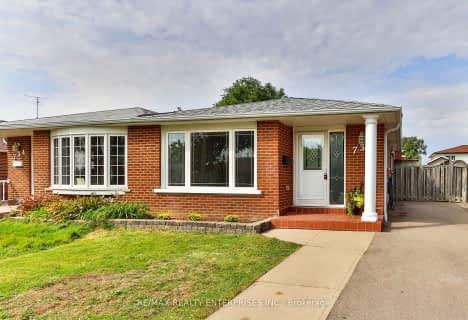
Mary Fix Catholic School
Elementary: Catholic
0.33 km
St Jerome Separate School
Elementary: Catholic
1.05 km
Father Daniel Zanon Elementary School
Elementary: Catholic
1.20 km
Cashmere Avenue Public School
Elementary: Public
0.45 km
St Catherine of Siena School
Elementary: Catholic
1.34 km
Floradale Public School
Elementary: Public
0.81 km
T. L. Kennedy Secondary School
Secondary: Public
1.80 km
The Woodlands Secondary School
Secondary: Public
2.22 km
Lorne Park Secondary School
Secondary: Public
3.78 km
St Martin Secondary School
Secondary: Catholic
1.56 km
Port Credit Secondary School
Secondary: Public
2.59 km
Father Michael Goetz Secondary School
Secondary: Catholic
2.22 km
$
$1,049,900
- 3 bath
- 3 bed
- 1100 sqft
598 Summer Park Crescent, Mississauga, Ontario • L5B 4E9 • Fairview
$
$1,098,000
- 3 bath
- 4 bed
- 1500 sqft
512 Cottagers Green Drive, Mississauga, Ontario • L5B 4J3 • Cooksville














