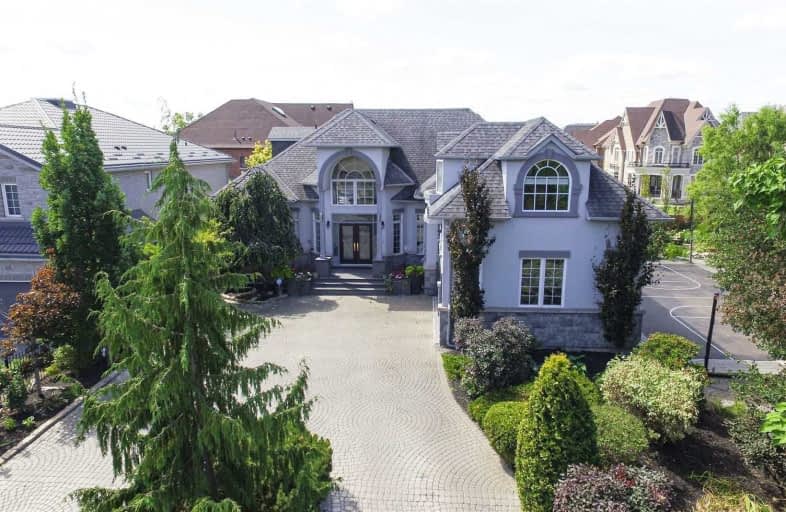
3D Walkthrough

St Herbert School
Elementary: Catholic
1.87 km
Willow Way Public School
Elementary: Public
1.85 km
St Joseph Separate School
Elementary: Catholic
1.24 km
St Rose of Lima Separate School
Elementary: Catholic
1.33 km
Sherwood Mills Public School
Elementary: Public
1.61 km
Hazel McCallion Senior Public School
Elementary: Public
1.98 km
Applewood School
Secondary: Public
3.94 km
Streetsville Secondary School
Secondary: Public
1.74 km
St Joseph Secondary School
Secondary: Catholic
1.87 km
John Fraser Secondary School
Secondary: Public
2.00 km
Rick Hansen Secondary School
Secondary: Public
2.21 km
St Aloysius Gonzaga Secondary School
Secondary: Catholic
2.33 km

