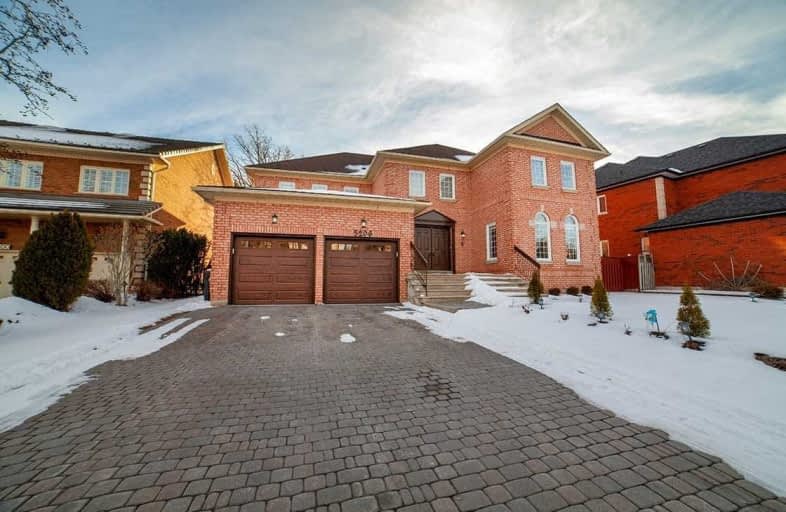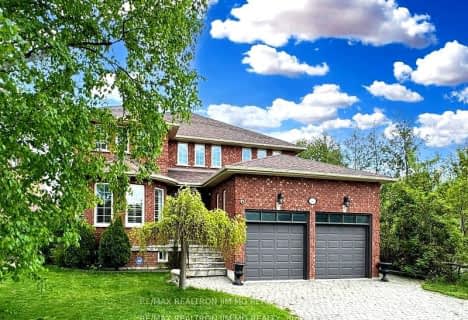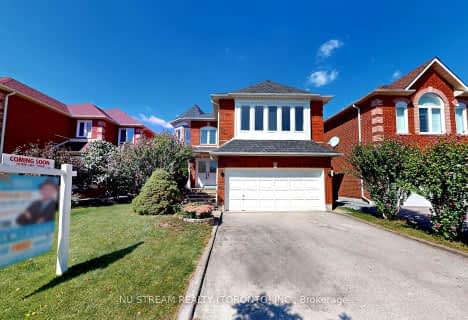
St Joseph Separate School
Elementary: CatholicSt Rose of Lima Separate School
Elementary: CatholicMiddlebury Public School
Elementary: PublicDivine Mercy School
Elementary: CatholicCredit Valley Public School
Elementary: PublicThomas Street Middle School
Elementary: PublicApplewood School
Secondary: PublicStreetsville Secondary School
Secondary: PublicSt Joseph Secondary School
Secondary: CatholicJohn Fraser Secondary School
Secondary: PublicRick Hansen Secondary School
Secondary: PublicSt Aloysius Gonzaga Secondary School
Secondary: Catholic- 5 bath
- 4 bed
- 3000 sqft
3263 Pringle Place, Mississauga, Ontario • L5M 7V7 • Churchill Meadows
- 3 bath
- 4 bed
- 3000 sqft
4634 Inverness Boulevard, Mississauga, Ontario • L5M 3L1 • East Credit
- 5 bath
- 4 bed
- 3000 sqft
5499 Doctor Peddle Crescent, Mississauga, Ontario • L5M 0K7 • Churchill Meadows
- 5 bath
- 5 bed
- 3500 sqft
5300 Snowbird Court, Mississauga, Ontario • L5M 0P9 • Central Erin Mills
- 5 bath
- 4 bed
- 3000 sqft
1660 Sagewood Court, Mississauga, Ontario • L5M 5M2 • East Credit
- 5 bath
- 4 bed
- 3000 sqft
1337 Daniel Creek Road, Mississauga, Ontario • L5V 1V3 • East Credit
- 4 bath
- 4 bed
- 2500 sqft
1983 Roy Ivor Crescent, Mississauga, Ontario • L5L 3N7 • Erin Mills
- 5 bath
- 4 bed
- 3000 sqft
1569 Carrington Road, Mississauga, Ontario • L5M 2K3 • East Credit
- 3 bath
- 4 bed
5469 Oscar Peterson Boulevard East, Mississauga, Ontario • L5M 0M8 • Churchill Meadows
- 4 bath
- 4 bed
- 3000 sqft
1636 Sagewood Court, Mississauga, Ontario • L5M 5M2 • East Credit














