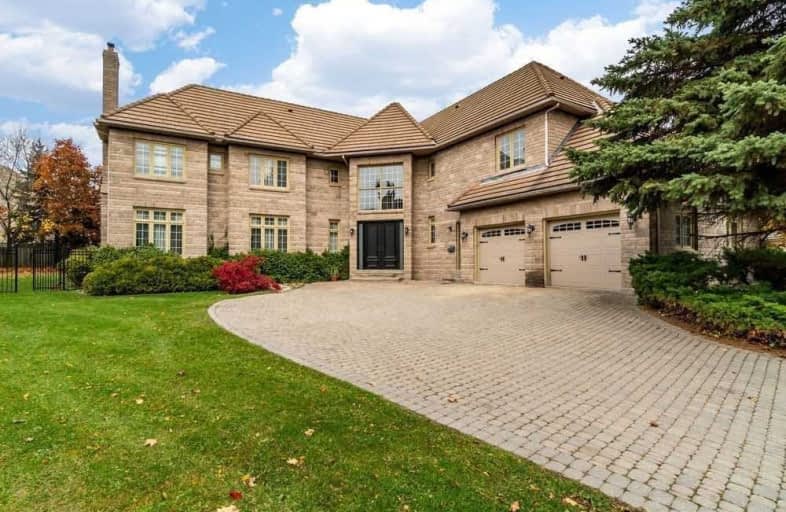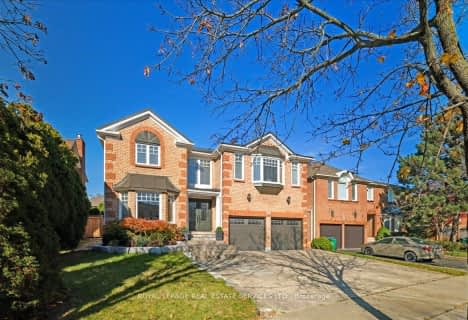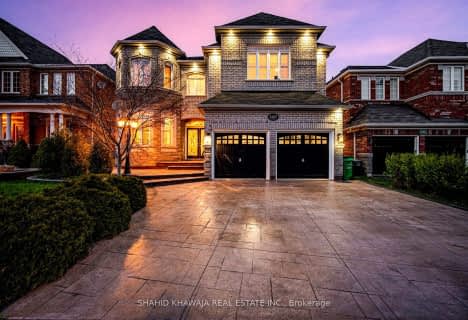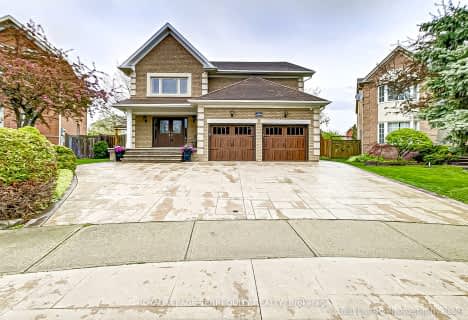
Willow Way Public School
Elementary: PublicSt Joseph Separate School
Elementary: CatholicSt Rose of Lima Separate School
Elementary: CatholicCredit Valley Public School
Elementary: PublicSherwood Mills Public School
Elementary: PublicHazel McCallion Senior Public School
Elementary: PublicApplewood School
Secondary: PublicStreetsville Secondary School
Secondary: PublicSt Joseph Secondary School
Secondary: CatholicJohn Fraser Secondary School
Secondary: PublicRick Hansen Secondary School
Secondary: PublicSt Aloysius Gonzaga Secondary School
Secondary: Catholic- 5 bath
- 5 bed
- 3500 sqft
1519 Ballantrae Drive, Mississauga, Ontario • L5M 3N4 • East Credit
- 5 bath
- 5 bed
- 3000 sqft
3215 Tacc Drive, Mississauga, Ontario • L5M 0H3 • Churchill Meadows
- 5 bath
- 5 bed
- 3500 sqft
5405 Valhalla Crescent, Mississauga, Ontario • L5M 0K4 • Churchill Meadows
- 5 bath
- 5 bed
- 3000 sqft
3261 Paul Henderson Drive, Mississauga, Ontario • L5M 0H5 • Churchill Meadows
- 4 bath
- 5 bed
- 2500 sqft
4424 Grassland Crescent, Mississauga, Ontario • L5V 1E2 • East Credit
- 5 bath
- 5 bed
- 2500 sqft
4219 Trailmaster Drive, Mississauga, Ontario • L5V 3B9 • East Credit
- 4 bath
- 5 bed
- 3500 sqft
2778 Termini Terrace, Mississauga, Ontario • L5M 5S3 • Central Erin Mills













