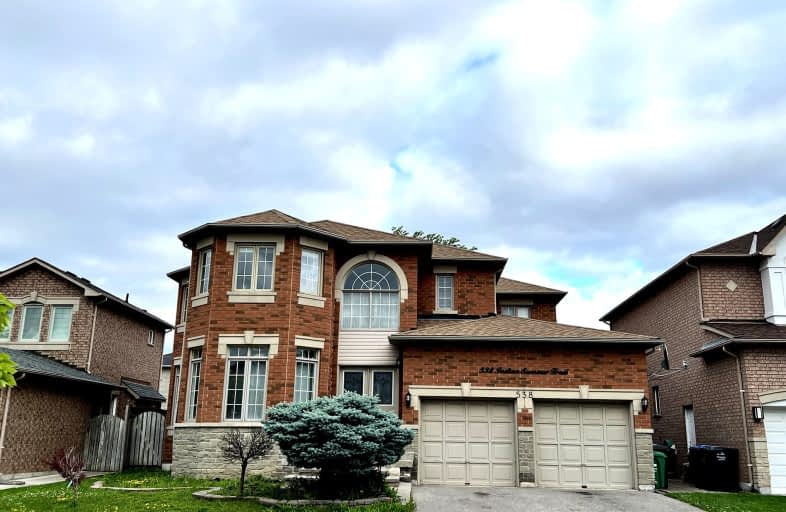Somewhat Walkable
- Most errands can be accomplished on foot.
Good Transit
- Some errands can be accomplished by public transportation.
Bikeable
- Some errands can be accomplished on bike.

St. Charles Garnier School
Elementary: CatholicSt Jude School
Elementary: CatholicSt Pio of Pietrelcina Elementary School
Elementary: CatholicNahani Way Public School
Elementary: PublicBristol Road Middle School
Elementary: PublicBarondale Public School
Elementary: PublicT. L. Kennedy Secondary School
Secondary: PublicJohn Cabot Catholic Secondary School
Secondary: CatholicApplewood Heights Secondary School
Secondary: PublicPhilip Pocock Catholic Secondary School
Secondary: CatholicFather Michael Goetz Secondary School
Secondary: CatholicSt Francis Xavier Secondary School
Secondary: Catholic-
Mississauga Valley Park
1275 Mississauga Valley Blvd, Mississauga ON L5A 3R8 3.17km -
Staghorn Woods Park
855 Ceremonial Dr, Mississauga ON 3.38km -
Danville Park
6525 Danville Rd, Mississauga ON 4.21km
-
CIBC
1 City Centre Dr (at Robert Speck Pkwy.), Mississauga ON L5B 1M2 2.61km -
Scotiabank
4715 Tahoe Blvd (Eastgate), Mississauga ON L4W 0B4 3.55km -
TD Bank Financial Group
1177 Central Pky W (at Golden Square), Mississauga ON L5C 4P3 5.93km
- 3 bath
- 4 bed
- 1500 sqft
Upper-128 Breton Avenue, Mississauga, Ontario • L4Z 4K5 • Hurontario
- 3 bath
- 4 bed
- 2000 sqft
71 Preston Meadow Avenue, Mississauga, Ontario • L4Z 0C3 • Hurontario
- 3 bath
- 4 bed
- 2000 sqft
Upper-4289 Guildwood Way, Mississauga, Ontario • L5R 0A7 • Hurontario







