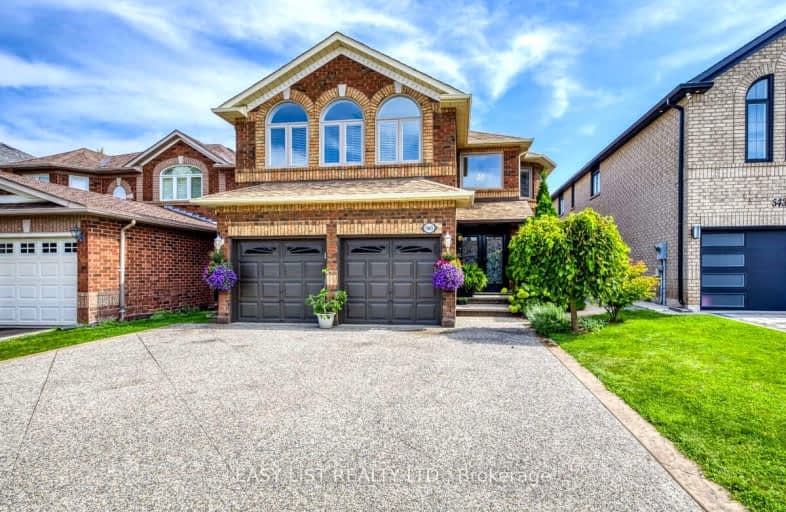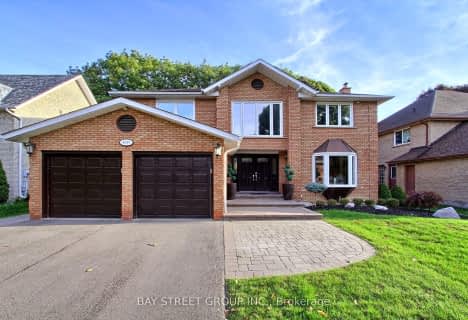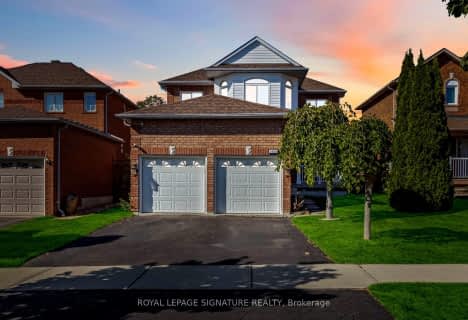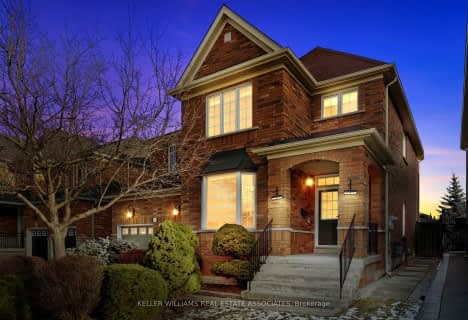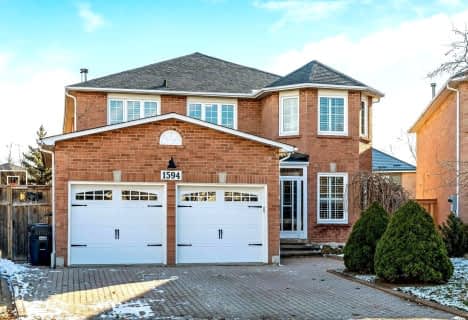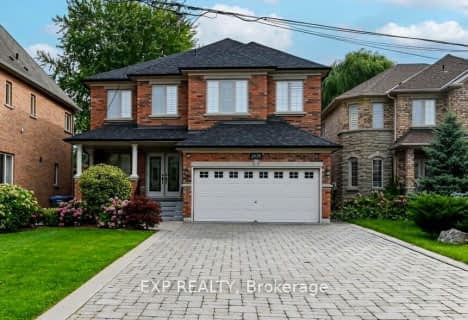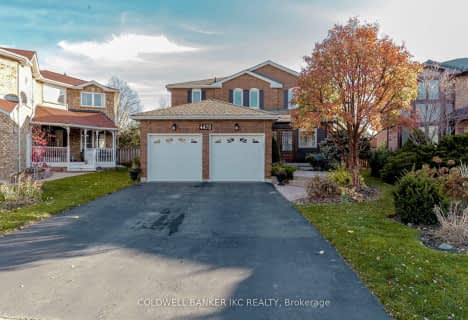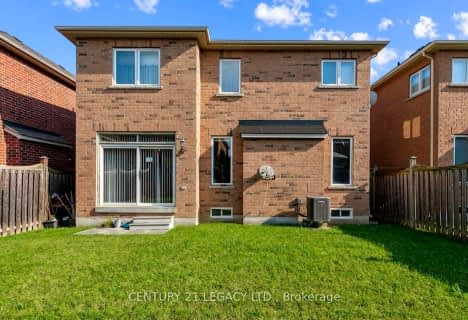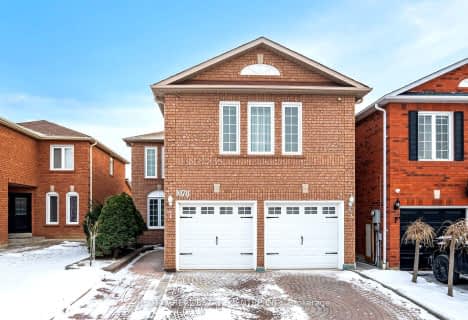Car-Dependent
- Most errands require a car.
Some Transit
- Most errands require a car.
Somewhat Bikeable
- Most errands require a car.

Willow Way Public School
Elementary: PublicSt Joseph Separate School
Elementary: CatholicMiddlebury Public School
Elementary: PublicDolphin Senior Public School
Elementary: PublicVista Heights Public School
Elementary: PublicThomas Street Middle School
Elementary: PublicApplewood School
Secondary: PublicStreetsville Secondary School
Secondary: PublicSt Joseph Secondary School
Secondary: CatholicJohn Fraser Secondary School
Secondary: PublicStephen Lewis Secondary School
Secondary: PublicSt Aloysius Gonzaga Secondary School
Secondary: Catholic-
Manor Hill Park
Ontario 0.14km -
Sugar Maple Woods Park
1.39km -
Tom Chater Memorial Park
3195 the Collegeway, Mississauga ON L5L 4Z6 4.96km
-
Scotiabank
5100 Erin Mills Pky (at Eglinton Ave W), Mississauga ON L5M 4Z5 1.58km -
Scotiabank
3000 Thomas St, Mississauga ON L5M 0R4 2.1km -
TD Bank Financial Group
2955 Eglinton Ave W (Eglington Rd), Mississauga ON L5M 6J3 2.45km
- 4 bath
- 4 bed
- 2500 sqft
4107 Wheelwright Crescent, Mississauga, Ontario • L5L 2X3 • Erin Mills
- 3 bath
- 4 bed
- 2000 sqft
3512 Positano Place, Mississauga, Ontario • L5M 6Y9 • Churchill Meadows
- 4 bath
- 4 bed
- 3000 sqft
1594 Stillriver Crescent, Mississauga, Ontario • L5M 3X1 • East Credit
- 5 bath
- 5 bed
- 3500 sqft
2666 Burnford Trail, Mississauga, Ontario • L5M 5E1 • Central Erin Mills
- 4 bath
- 4 bed
- 2500 sqft
3124 Goretti Place, Mississauga, Ontario • L5M 0W2 • Churchill Meadows
- 5 bath
- 5 bed
- 3500 sqft
5300 Snowbird Court, Mississauga, Ontario • L5M 0P9 • Central Erin Mills
- 4 bath
- 5 bed
- 2500 sqft
4478 Tavistock Court, Mississauga, Ontario • L5M 4G7 • Central Erin Mills
- 5 bath
- 4 bed
3208 Countess Crescent, Mississauga, Ontario • L5M 0E2 • Churchill Meadows
- 3 bath
- 4 bed
- 2500 sqft
1078 Windsor Hill Boulevard, Mississauga, Ontario • L5V 1P4 • East Credit
