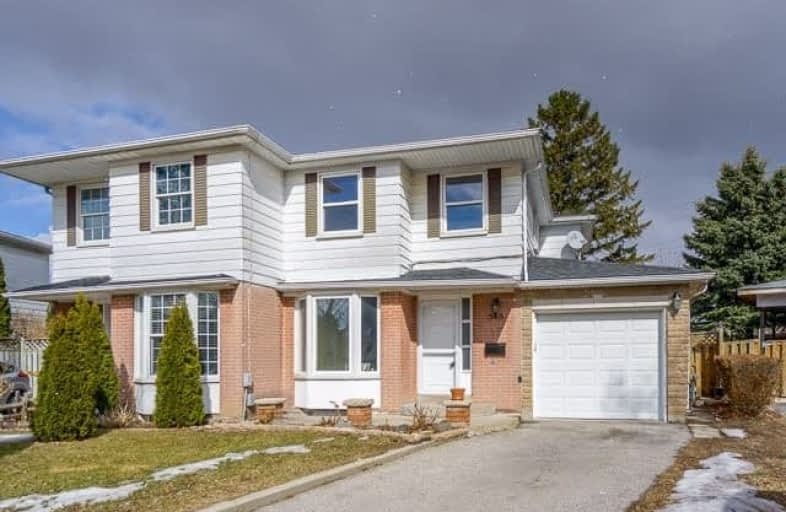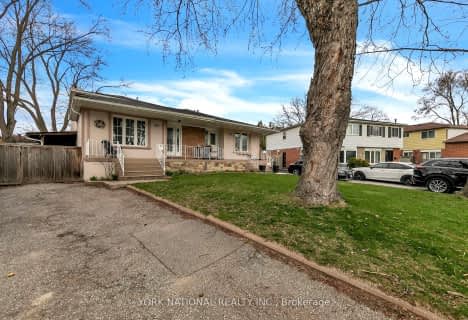
Westacres Public School
Elementary: Public
1.07 km
Clifton Public School
Elementary: Public
0.98 km
Munden Park Public School
Elementary: Public
0.23 km
St Timothy School
Elementary: Catholic
0.77 km
Camilla Road Senior Public School
Elementary: Public
0.99 km
Corsair Public School
Elementary: Public
0.88 km
Peel Alternative South
Secondary: Public
1.46 km
Peel Alternative South ISR
Secondary: Public
1.46 km
St Paul Secondary School
Secondary: Catholic
1.64 km
Gordon Graydon Memorial Secondary School
Secondary: Public
1.50 km
Port Credit Secondary School
Secondary: Public
2.16 km
Cawthra Park Secondary School
Secondary: Public
1.51 km
$
$935,000
- 2 bath
- 3 bed
- 1100 sqft
688 Green Meadow Crescent, Mississauga, Ontario • L5A 2V2 • Mississauga Valleys






