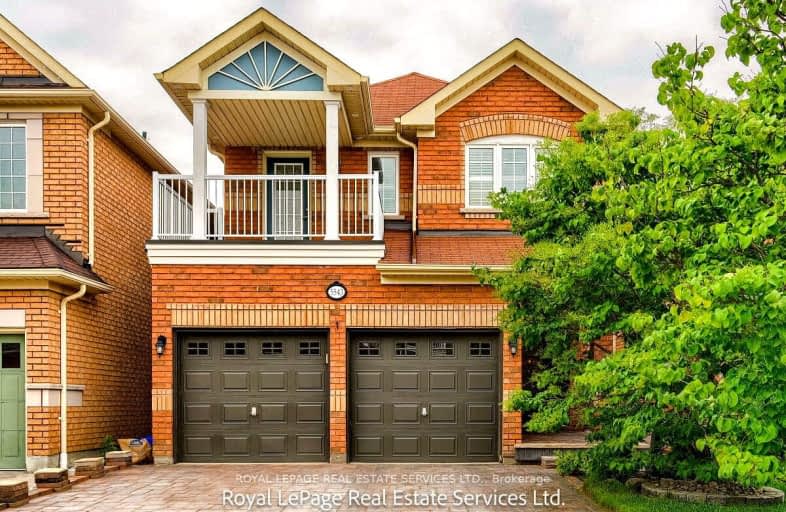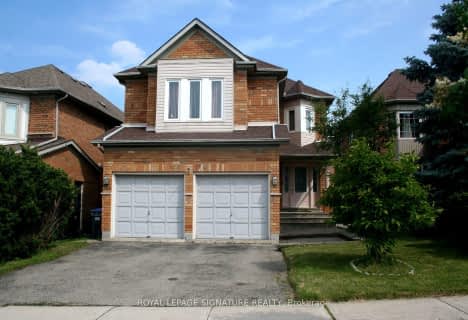Car-Dependent
- Almost all errands require a car.
Some Transit
- Most errands require a car.
Bikeable
- Some errands can be accomplished on bike.

St. Bernard of Clairvaux Catholic Elementary School
Elementary: CatholicMcKinnon Public School
Elementary: PublicRuth Thompson Middle School
Elementary: PublicChurchill Meadows Public School
Elementary: PublicErin Centre Middle School
Elementary: PublicOscar Peterson Public School
Elementary: PublicApplewood School
Secondary: PublicStreetsville Secondary School
Secondary: PublicSt. Joan of Arc Catholic Secondary School
Secondary: CatholicJohn Fraser Secondary School
Secondary: PublicStephen Lewis Secondary School
Secondary: PublicSt Aloysius Gonzaga Secondary School
Secondary: Catholic- 4 bath
- 4 bed
- 2500 sqft
5463 Oscar Peterson Boulevard, Mississauga, Ontario • L5M 0W2 • Churchill Meadows
- 4 bath
- 4 bed
- 2500 sqft
Upper-5146 Doubletree Drive, Mississauga, Ontario • L5M 8B2 • Churchill Meadows
- 3 bath
- 4 bed
- 1500 sqft
5317 Tenth Line West, Mississauga, Ontario • L5M 0B7 • Churchill Meadows
- 4 bath
- 4 bed
- 2500 sqft
4669 Colombo Crescent, Mississauga, Ontario • L5M 7R2 • Churchill Meadows














