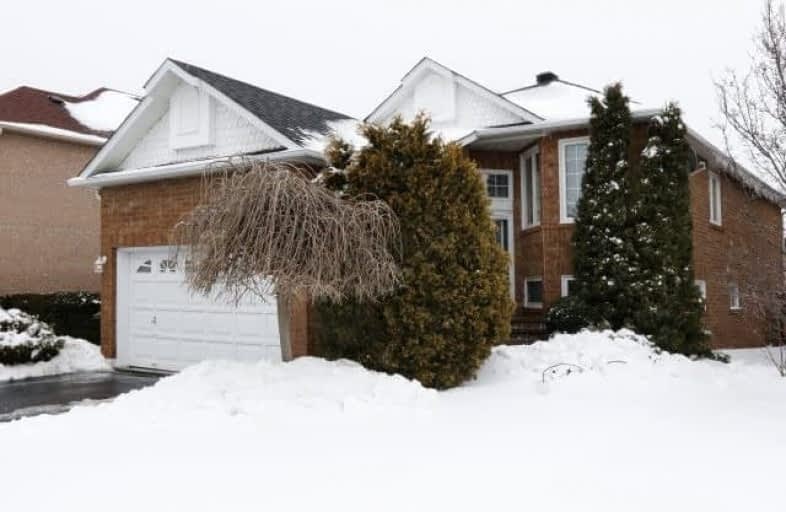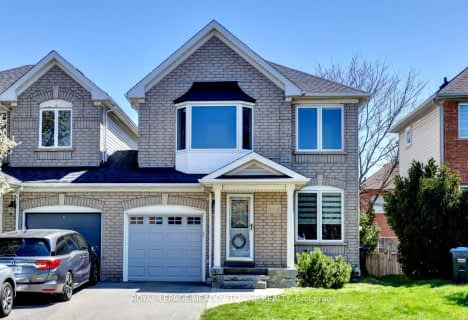
St Herbert School
Elementary: CatholicSt Valentine Elementary School
Elementary: CatholicSt Raymond Elementary School
Elementary: CatholicFallingbrook Middle School
Elementary: PublicWhitehorn Public School
Elementary: PublicHazel McCallion Senior Public School
Elementary: PublicStreetsville Secondary School
Secondary: PublicSt Joseph Secondary School
Secondary: CatholicMississauga Secondary School
Secondary: PublicRick Hansen Secondary School
Secondary: PublicSt Marcellinus Secondary School
Secondary: CatholicSt Francis Xavier Secondary School
Secondary: Catholic- 2 bath
- 2 bed
- 1100 sqft
1980 Barber House Lane, Mississauga, Ontario • L5M 2G9 • Central Erin Mills
- 2 bath
- 2 bed
- 1100 sqft
1982 Barber House Lane, Mississauga, Ontario • L5M 2G9 • Central Erin Mills
- 3 bath
- 3 bed
- 1500 sqft
914 Francine Crescent, Mississauga, Ontario • L5V 0E2 • East Credit
- 3 bath
- 3 bed
- 1100 sqft
2470 Bankside Drive, Mississauga, Ontario • L5M 6E6 • Streetsville
- 2 bath
- 4 bed
- 1100 sqft
84 Bow River Crescent, Mississauga, Ontario • L5N 1J2 • Streetsville














