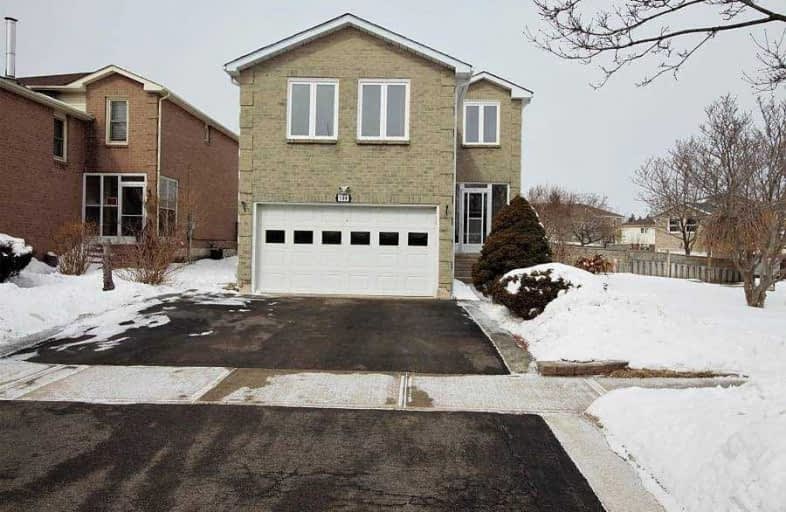
St Hilary Elementary School
Elementary: Catholic
0.50 km
St Matthew Separate School
Elementary: Catholic
0.51 km
Cooksville Creek Public School
Elementary: Public
0.91 km
Huntington Ridge Public School
Elementary: Public
0.50 km
Champlain Trail Public School
Elementary: Public
1.40 km
Fairwind Senior Public School
Elementary: Public
0.75 km
John Cabot Catholic Secondary School
Secondary: Catholic
3.64 km
The Woodlands Secondary School
Secondary: Public
4.21 km
Father Michael Goetz Secondary School
Secondary: Catholic
2.88 km
St Joseph Secondary School
Secondary: Catholic
3.18 km
Rick Hansen Secondary School
Secondary: Public
2.05 km
St Francis Xavier Secondary School
Secondary: Catholic
1.47 km



