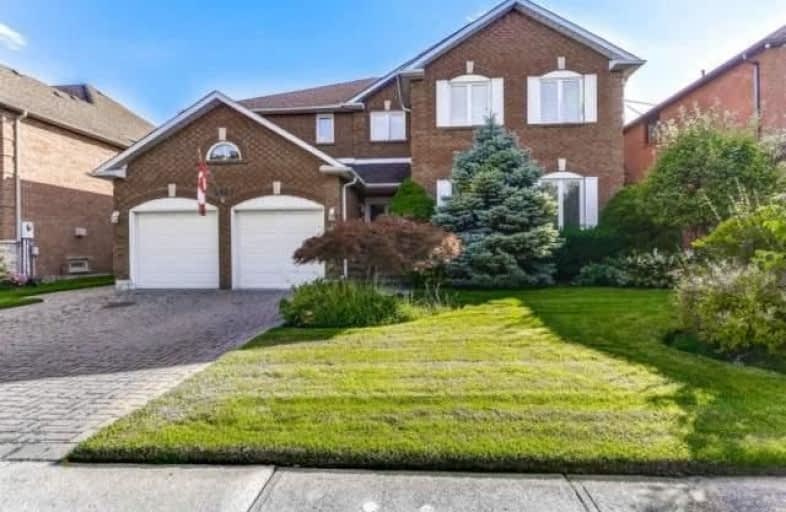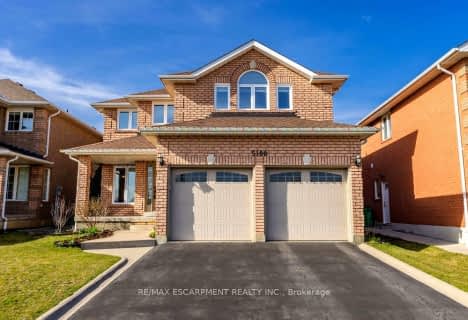
Our Lady of Good Voyage Catholic School
Elementary: CatholicRay Underhill Public School
Elementary: PublicWillow Way Public School
Elementary: PublicSt Joseph Separate School
Elementary: CatholicDolphin Senior Public School
Elementary: PublicHazel McCallion Senior Public School
Elementary: PublicWest Credit Secondary School
Secondary: PublicStreetsville Secondary School
Secondary: PublicSt Joseph Secondary School
Secondary: CatholicJohn Fraser Secondary School
Secondary: PublicRick Hansen Secondary School
Secondary: PublicSt Aloysius Gonzaga Secondary School
Secondary: Catholic- 4 bath
- 4 bed
- 2000 sqft
4867 Rathkeale Road, Mississauga, Ontario • L5V 1K5 • East Credit
- 4 bath
- 4 bed
- 2000 sqft
2936 Castlebridge Drive, Mississauga, Ontario • L6M 5T4 • Central Erin Mills
- — bath
- — bed
- — sqft
3152 Morning Glory Mews, Mississauga, Ontario • L5M 6V3 • Churchill Meadows
- 4 bath
- 4 bed
- 2500 sqft
4196 Bridlepath Trail, Mississauga, Ontario • L5L 3G1 • Erin Mills
- 4 bath
- 4 bed
- 2000 sqft
5202 Buttermill Court, Mississauga, Ontario • L5V 1S4 • East Credit
- 5 bath
- 4 bed
- 2500 sqft
5100 Fallingbrook Drive, Mississauga, Ontario • L5V 1S7 • East Credit
- 4 bath
- 4 bed
- 2500 sqft
5249 Champlain Trail, Mississauga, Ontario • L5R 2Z2 • East Credit
- 4 bath
- 4 bed
- 2000 sqft
5935 Leeside Crescent, Mississauga, Ontario • L5M 5L8 • Central Erin Mills
- — bath
- — bed
2576 Strathmore Crescent, Mississauga, Ontario • L5M 5L1 • Central Erin Mills
- 3 bath
- 4 bed
- 2500 sqft
1450 Rose Bloom Road, Mississauga, Ontario • L5V 1H2 • East Credit














