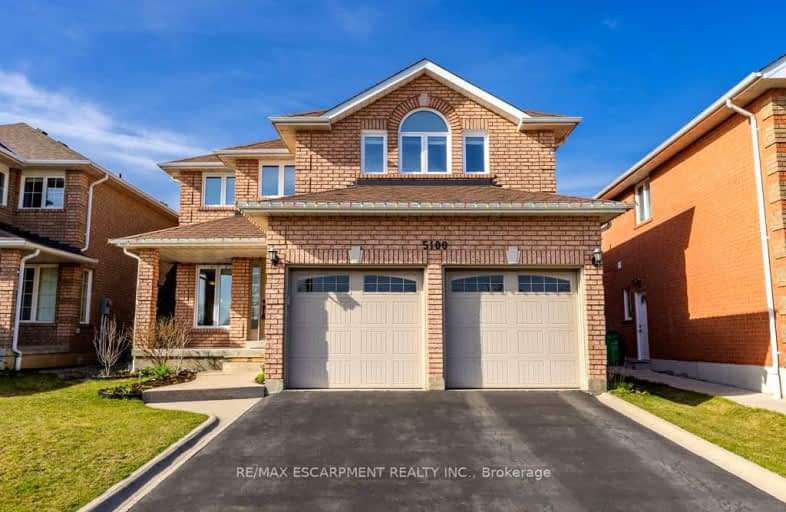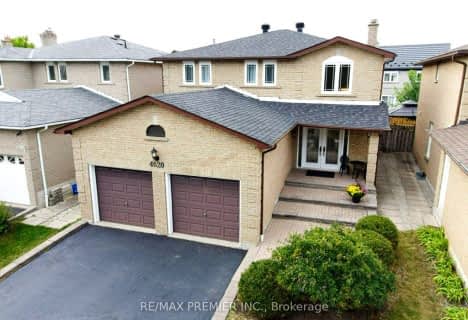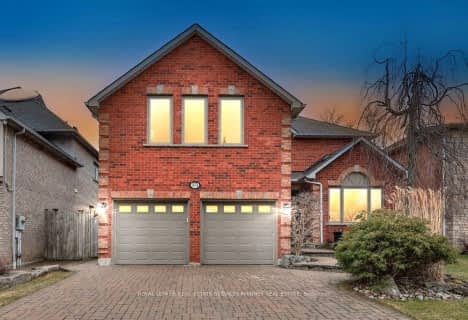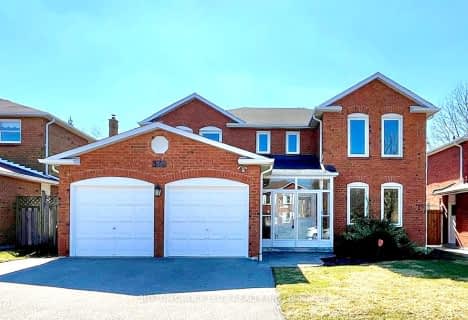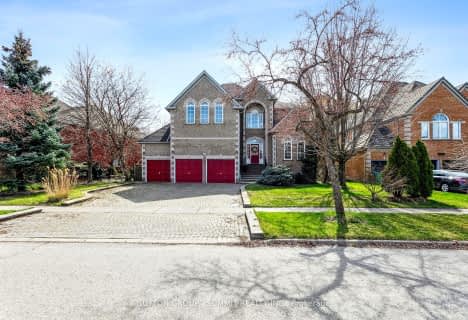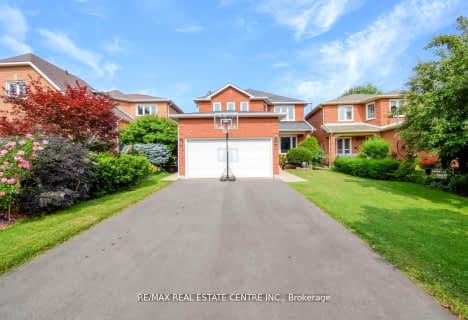Somewhat Walkable
- Some errands can be accomplished on foot.
Good Transit
- Some errands can be accomplished by public transportation.
Bikeable
- Some errands can be accomplished on bike.

St Bernadette Elementary School
Elementary: CatholicSt Herbert School
Elementary: CatholicSt Valentine Elementary School
Elementary: CatholicFallingbrook Middle School
Elementary: PublicSherwood Mills Public School
Elementary: PublicEdenrose Public School
Elementary: PublicStreetsville Secondary School
Secondary: PublicThe Woodlands Secondary School
Secondary: PublicSt Joseph Secondary School
Secondary: CatholicJohn Fraser Secondary School
Secondary: PublicRick Hansen Secondary School
Secondary: PublicSt Francis Xavier Secondary School
Secondary: Catholic-
Staghorn Woods Park
855 Ceremonial Dr, Mississauga ON 1.92km -
Manor Hill Park
Ontario 2.74km -
Fairwind Park
181 Eglinton Ave W, Mississauga ON L5R 0E9 2.93km
-
TD Bank Financial Group
1177 Central Pky W (at Golden Square), Mississauga ON L5C 4P3 2.66km -
TD Bank Financial Group
100 City Centre Dr (in Square One Shopping Centre), Mississauga ON L5B 2C9 3.47km -
Scotiabank
2 Robert Speck Pky (Hurontario), Mississauga ON L4Z 1H8 3.89km
- 5 bath
- 4 bed
- 3000 sqft
5121 Parkplace Circle, Mississauga, Ontario • L5V 2M1 • East Credit
- 5 bath
- 4 bed
- 2500 sqft
5289 Mcfarren Boulevard, Mississauga, Ontario • L5M 6C2 • Central Erin Mills
- 4 bath
- 4 bed
- 2000 sqft
5848 Sidmouth Street, Mississauga, Ontario • L5V 2J9 • East Credit
- 4 bath
- 4 bed
- 2000 sqft
5507 Flatford Road, Mississauga, Ontario • L5V 1Y5 • East Credit
- 4 bath
- 4 bed
- 2500 sqft
5261 Charnwood Crescent, Mississauga, Ontario • L5M 2J8 • East Credit
- 4 bath
- 4 bed
- 2500 sqft
1101 Shagbark Crescent, Mississauga, Ontario • L5C 3N5 • Creditview
