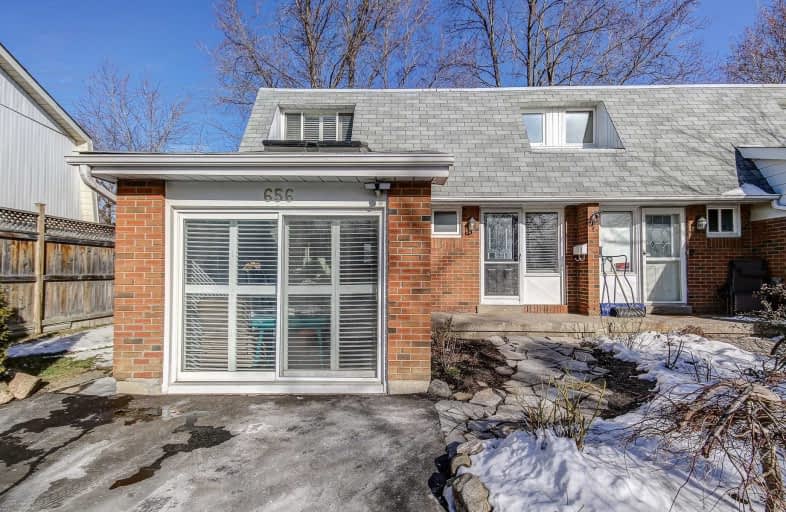
Silver Creek Public School
Elementary: Public
0.65 km
Silverthorn Public School
Elementary: Public
1.27 km
Clifton Public School
Elementary: Public
1.49 km
Metropolitan Andrei Catholic School
Elementary: Catholic
0.88 km
St Thomas More School
Elementary: Catholic
0.95 km
Tomken Road Senior Public School
Elementary: Public
0.82 km
Peel Alternative South
Secondary: Public
2.78 km
Peel Alternative South ISR
Secondary: Public
2.78 km
T. L. Kennedy Secondary School
Secondary: Public
2.18 km
John Cabot Catholic Secondary School
Secondary: Catholic
2.18 km
Applewood Heights Secondary School
Secondary: Public
1.13 km
Glenforest Secondary School
Secondary: Public
3.46 km
$
$829,000
- 2 bath
- 3 bed
- 1100 sqft
3292 Burdock Place, Mississauga, Ontario • L5A 4B7 • Mississauga Valleys
$
$834,900
- 1 bath
- 3 bed
- 1100 sqft
3272 Candela Drive, Mississauga, Ontario • L5A 2T8 • Mississauga Valleys








