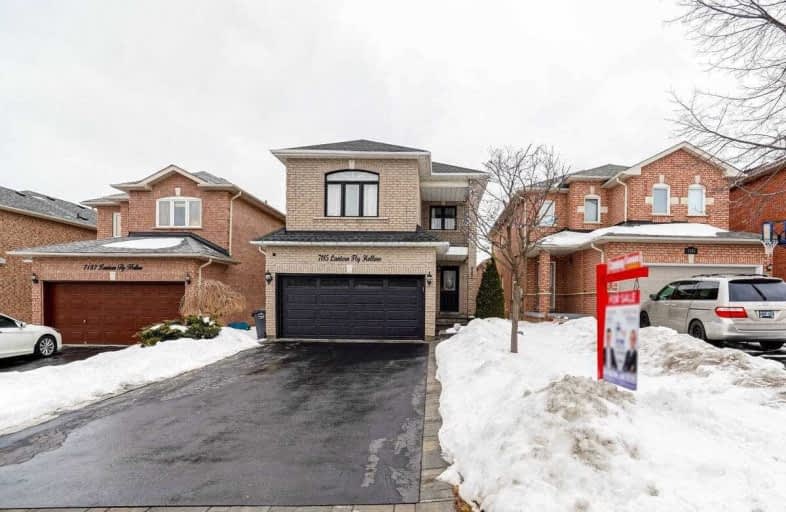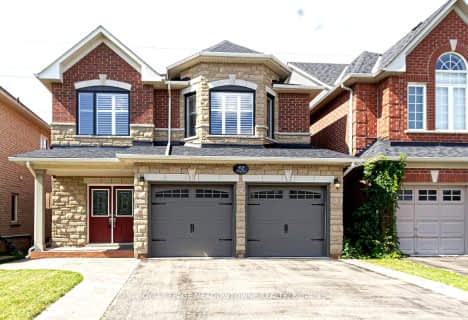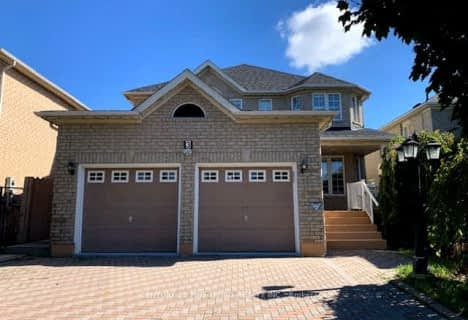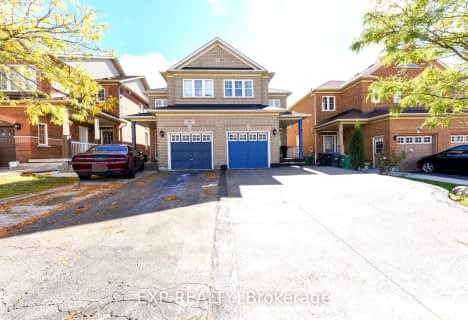
École élémentaire École élémentaire Le Flambeau
Elementary: Public
1.00 km
Pauline Vanier Catholic Elementary School
Elementary: Catholic
1.48 km
St Veronica Elementary School
Elementary: Catholic
0.84 km
Meadowvale Village Public School
Elementary: Public
0.78 km
Derry West Village Public School
Elementary: Public
0.80 km
David Leeder Middle School
Elementary: Public
0.81 km
École secondaire Jeunes sans frontières
Secondary: Public
2.76 km
ÉSC Sainte-Famille
Secondary: Catholic
2.71 km
Brampton Centennial Secondary School
Secondary: Public
4.02 km
Mississauga Secondary School
Secondary: Public
2.21 km
St Marcellinus Secondary School
Secondary: Catholic
1.78 km
Turner Fenton Secondary School
Secondary: Public
4.60 km
$
$1,049,000
- 4 bath
- 4 bed
- 1500 sqft
44 Abelard Avenue, Brampton, Ontario • L6Y 2K8 • Fletcher's West














