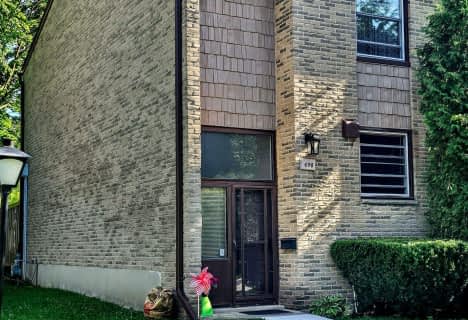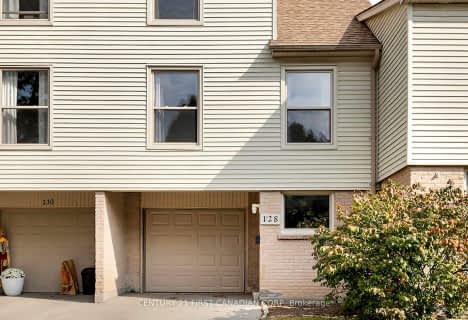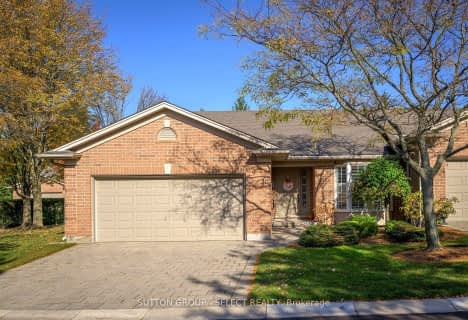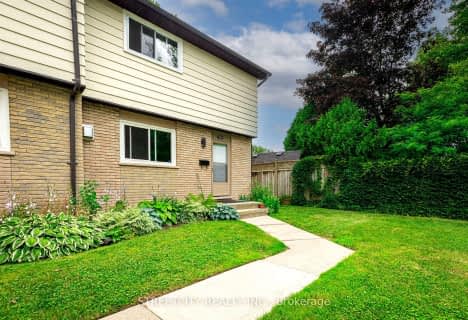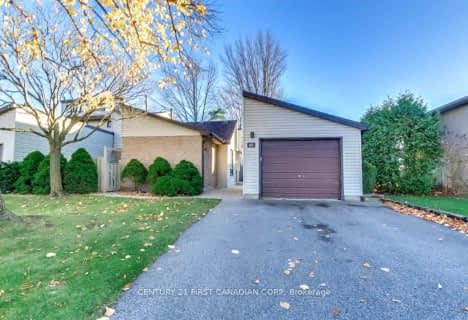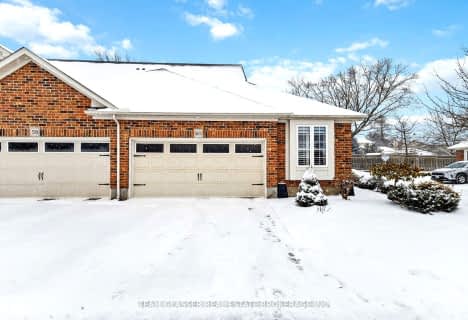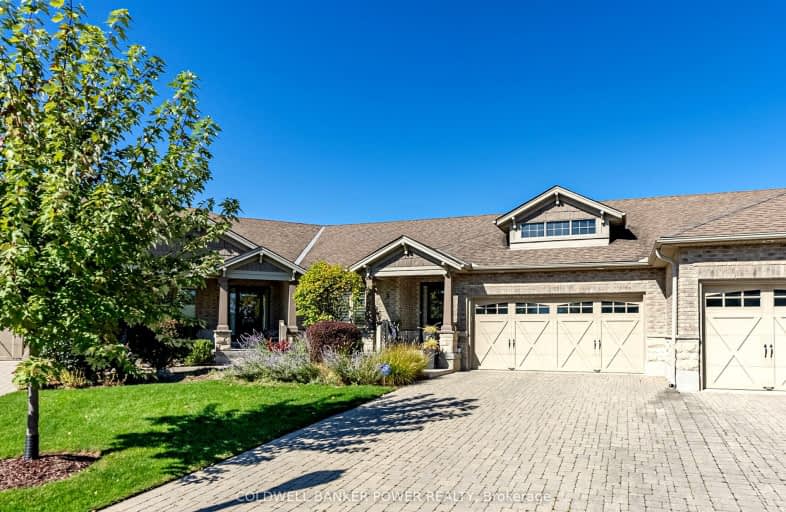
Somewhat Walkable
- Some errands can be accomplished on foot.
Some Transit
- Most errands require a car.
Somewhat Bikeable
- Most errands require a car.

École élémentaire publique La Pommeraie
Elementary: PublicByron Somerset Public School
Elementary: PublicJean Vanier Separate School
Elementary: CatholicByron Southwood Public School
Elementary: PublicWestmount Public School
Elementary: PublicLambeth Public School
Elementary: PublicWestminster Secondary School
Secondary: PublicLondon South Collegiate Institute
Secondary: PublicSt Thomas Aquinas Secondary School
Secondary: CatholicOakridge Secondary School
Secondary: PublicSir Frederick Banting Secondary School
Secondary: PublicSaunders Secondary School
Secondary: Public-
Byron Hills Park
London ON 0.34km -
Somerset Park
London ON 1.39km -
Summercrest Park
1.86km
-
TD Bank Financial Group
3030 Colonel Talbot Rd, London ON N6P 0B3 0.36km -
Scotiabank
755 Wonderland Rd N, London ON N6H 4L1 2.52km -
BMO Bank of Montreal
839 Wonderland Rd S, London ON N6K 4T2 2.63km
- 4 bath
- 3 bed
- 1600 sqft
64-464 Commissioners Road West, London, Ontario • N6J 0A2 • South N
- 3 bath
- 2 bed
- 1000 sqft
60-464 Commissioners Road West, London, Ontario • N6J 0A2 • South N


