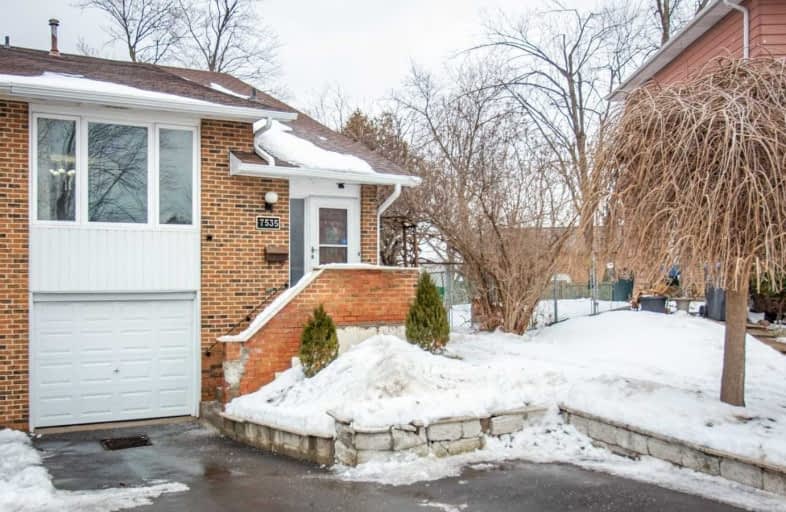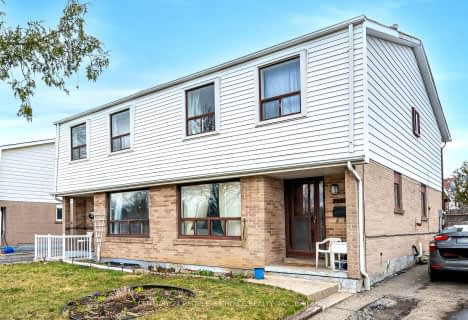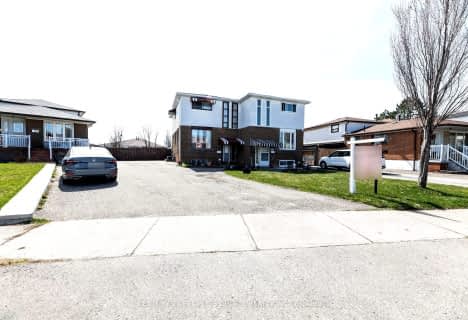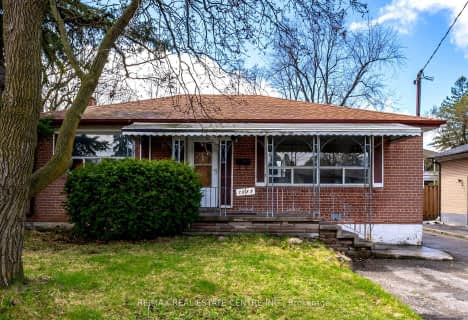
Corliss Public School
Elementary: Public
0.64 km
Holy Child Catholic Catholic School
Elementary: Catholic
1.33 km
Brandon Gate Public School
Elementary: Public
0.50 km
Darcel Avenue Senior Public School
Elementary: Public
0.41 km
Dunrankin Drive Public School
Elementary: Public
1.22 km
Holy Cross School
Elementary: Catholic
0.96 km
Ascension of Our Lord Secondary School
Secondary: Catholic
1.84 km
Holy Cross Catholic Academy High School
Secondary: Catholic
4.55 km
Father Henry Carr Catholic Secondary School
Secondary: Catholic
3.52 km
North Albion Collegiate Institute
Secondary: Public
4.31 km
West Humber Collegiate Institute
Secondary: Public
3.91 km
Lincoln M. Alexander Secondary School
Secondary: Public
1.04 km










